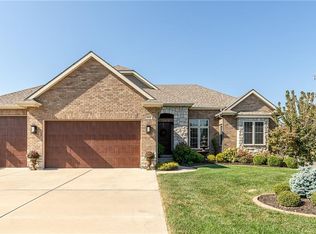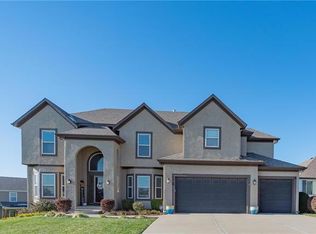Sold
Price Unknown
5014 Noland Rd, Shawnee, KS 66216
5beds
4,096sqft
Single Family Residence
Built in 2010
0.29 Acres Lot
$813,300 Zestimate®
$--/sqft
$4,635 Estimated rent
Home value
$813,300
$773,000 - $854,000
$4,635/mo
Zestimate® history
Loading...
Owner options
Explore your selling options
What's special
PERFECTLY UPDATED & METICULOUSLY MAINTAINED, this spacious true ranch home with finished basement will exceed your expectations. With over 2,200 sq ft on the main floor, approx 1800 sq ft finished in lower level and oversized 3 car garage, this home is sure to impress. Main floor features 3 bedrooms, 2 full baths plus rare half bath, STUNNING kitchen recently remodeled with high end Quartz counters, 10’ kitchen island, 48” Professional Gas Monogram range, Built in Paneled front fridge, Amazing walk in Pantry that DREAMS are made of, Monogram convection microwave and quiet dishwasher. Not to mention large laundry room/mud room, HUGE master closet, Luxurious Master Shower with body jets, rain head and multiple shower heads. Your guests will be greeted by tall ceilings, large room sizes and stunning formal dining room that can double as an office. High end details and finishes throughout this home! 4 sided stucco exterior, walkout lower level, covered deck, landscaping galore, outdoor living complete with fire pit and breathtaking views for miles. You will love the sunset views! Gorgeous lower level features 2 large bedrooms, 1 full bath, 1 half bath, huge rec room, large bar with wall tap, quartz counters and ample storage. Perfect for entertaining, this home has a Large back yard with lush landscaping and custom stamped patio with firepit, lounging, and dining areas. Updates at every turn. Wide plank white oak hardwood throughout main floor, all updated lighting throughout, NEW Roof May 2020, NEW hvac May 2021 , Coretec LVP flooring in the basement, New carpet installed in lower level bedrooms. You will be impressed at every turn while touring this home. Owner is a licensed realtor.
Zillow last checked: 11 hours ago
Listing updated: March 12, 2024 at 12:38pm
Listing Provided by:
Macoubrie Zimmerman 913-647-5700,
Weichert, Realtors Welch & Com,
Liz Zimmerman 913-219-6025,
Weichert, Realtors Welch & Com
Bought with:
Tina Summers, 00241607
Source: Heartland MLS as distributed by MLS GRID,MLS#: 2466336
Facts & features
Interior
Bedrooms & bathrooms
- Bedrooms: 5
- Bathrooms: 5
- Full bathrooms: 3
- 1/2 bathrooms: 2
Primary bedroom
- Features: Ceiling Fan(s), Double Vanity
- Level: First
Bedroom 2
- Level: First
Bedroom 3
- Level: First
Bedroom 4
- Level: Lower
Bedroom 5
- Level: Lower
Heating
- Natural Gas
Cooling
- Electric
Appliances
- Laundry: Laundry Room, Main Level
Features
- Custom Cabinets, Kitchen Island, Painted Cabinets, Pantry, Walk-In Closet(s), Wet Bar
- Flooring: Luxury Vinyl, Tile, Wood
- Basement: Finished,Full,Sump Pump,Walk-Out Access
- Number of fireplaces: 1
- Fireplace features: Great Room
Interior area
- Total structure area: 4,096
- Total interior livable area: 4,096 sqft
- Finished area above ground: 2,296
- Finished area below ground: 1,800
Property
Parking
- Total spaces: 3
- Parking features: Attached, Garage Faces Front
- Attached garage spaces: 3
Features
- Fencing: Wood
Lot
- Size: 0.29 Acres
Details
- Parcel number: QP206000040014
Construction
Type & style
- Home type: SingleFamily
- Property subtype: Single Family Residence
Materials
- Stone Trim, Stucco
- Roof: Composition
Condition
- Year built: 2010
Utilities & green energy
- Sewer: Public Sewer
- Water: Public
Community & neighborhood
Location
- Region: Shawnee
- Subdivision: Timber Springs- Estates of
HOA & financial
HOA
- Has HOA: Yes
- HOA fee: $495 annually
- Association name: Timber Springs HOA
Other
Other facts
- Listing terms: Cash,Conventional,FHA,VA Loan
- Ownership: Estate/Trust
Price history
| Date | Event | Price |
|---|---|---|
| 3/12/2024 | Sold | -- |
Source: | ||
| 2/2/2024 | Pending sale | $795,000$194/sqft |
Source: | ||
| 2/1/2024 | Listed for sale | $795,000$194/sqft |
Source: | ||
Public tax history
| Year | Property taxes | Tax assessment |
|---|---|---|
| 2024 | $6,681 +6.9% | $62,594 +7.6% |
| 2023 | $6,248 +4.3% | $58,156 +4.7% |
| 2022 | $5,988 | $55,545 +10.2% |
Find assessor info on the county website
Neighborhood: 66216
Nearby schools
GreatSchools rating
- 9/10Ray Marsh Elementary SchoolGrades: PK-6Distance: 0.9 mi
- 6/10Trailridge Middle SchoolGrades: 7-8Distance: 3.3 mi
- 7/10Shawnee Mission Northwest High SchoolGrades: 9-12Distance: 2.2 mi
Schools provided by the listing agent
- Elementary: Ray Marsh
- Middle: Trailridge
- High: SM Northwest
Source: Heartland MLS as distributed by MLS GRID. This data may not be complete. We recommend contacting the local school district to confirm school assignments for this home.
Get a cash offer in 3 minutes
Find out how much your home could sell for in as little as 3 minutes with a no-obligation cash offer.
Estimated market value
$813,300
Get a cash offer in 3 minutes
Find out how much your home could sell for in as little as 3 minutes with a no-obligation cash offer.
Estimated market value
$813,300

