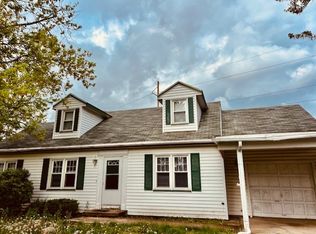Rental available on July 1st in Peoria, IL - not furnished. Updated 3 bed 1 bath home with an attached garage and .3 acre fenced in yard. Partially finished basement. 1 pet allowed - no smoking. 1 year lease. Charming updated three bedroom ranch. Open floor plan. 2024 new carpet throughout main living area and all three bedrooms. Gorgeous remodeled kitchen! Huge island with quartz countertop, stainless appliances, glass subway backsplash, and ceramic tile flooring. Formal/Informal dining area has double built in corner cabinets. Ceramic tile flooring, tile surround shower and built in linen cabinets in updated bath. Bonus room off the attached garage would make for a great home office or mud room with access to the oversized deck. Finished family room in basement has laminate flooring and lots of can lights. Clean painted basement comes with additional storage under the stairs and lots of shelving! Laundry room comes complete was front load washer and dryer plus utility sink. Other updates include: new gutters in 2018, furnace in 2016, house painted inside and out in 2018 and some updated light fixtures. Incredibly large fenced in backyard with beautiful mature trees.
1 year lease - tenant must have renters insurance. Tenant covers all utilities, lawn care & snow removal.
House for rent
Accepts Zillow applications
$2,200/mo
5014 N Bevalon Pl, Peoria, IL 61614
3beds
1,479sqft
Price may not include required fees and charges.
Single family residence
Available now
Cats, small dogs OK
Central air
In unit laundry
Attached garage parking
Forced air
What's special
Partially finished basementUpdated three bedroom ranchLarge fenced in backyardAttached garageBeautiful mature treesOpen floor planLaundry room
- 2 days
- on Zillow |
- -- |
- -- |
Travel times
Facts & features
Interior
Bedrooms & bathrooms
- Bedrooms: 3
- Bathrooms: 1
- Full bathrooms: 1
Heating
- Forced Air
Cooling
- Central Air
Appliances
- Included: Dishwasher, Dryer, Freezer, Microwave, Oven, Refrigerator, Washer
- Laundry: In Unit
Features
- Flooring: Carpet, Tile
Interior area
- Total interior livable area: 1,479 sqft
Property
Parking
- Parking features: Attached
- Has attached garage: Yes
- Details: Contact manager
Features
- Exterior features: Heating system: Forced Air, Lawn, Ranch Home
Details
- Parcel number: 14/20/179/007
Construction
Type & style
- Home type: SingleFamily
- Property subtype: Single Family Residence
Community & HOA
Location
- Region: Peoria
Financial & listing details
- Lease term: 1 Year
Price history
| Date | Event | Price |
|---|---|---|
| 6/19/2025 | Listed for rent | $2,200$1/sqft |
Source: Zillow Rentals | ||
| 5/19/2023 | Sold | $170,000+6.3%$115/sqft |
Source: | ||
| 4/25/2023 | Pending sale | $159,900$108/sqft |
Source: | ||
| 4/24/2023 | Listed for sale | $159,900+14.3%$108/sqft |
Source: | ||
| 12/9/2022 | Sold | $139,900$95/sqft |
Source: | ||
![[object Object]](https://photos.zillowstatic.com/fp/521584a70ec287927a8c5059d1d3b59f-p_i.jpg)
