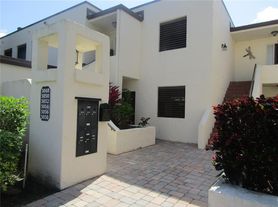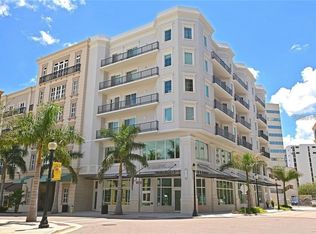Step into this perfectly appointed, completely turnkey, beautifully upgraded 3-bed, 2-bath residence in the heart of the renowned Meadows community. Encompassing 1,588 sq ft of light-filled living space, this second-floor condo boasts a stylish kitchen with granite counters and stainless appliances, a spacious enclosed lanai for relaxing or entertaining, and impact-rated doors and windows for peace of mind. Nestled amid 1,650 acres of manicured grounds and 14 miles of scenic trails, the property offers resort-style amenities with the ease of condo living. Overlooking the resort pool. Minutes from Sarasota's most coveted beaches, premier shopping and cultural attractions, this turnkey home is ideal for the luxury tenant seeking comfort, sophistication and a maintenance-free lifestyle. Call for video flythrough or private showing.
Fully furnished, utilities and internet included. Seasonal pricing. Pricing will be lower if you want outside of season.
Apartment for rent
Accepts Zillow applications
$4,500/mo
5014 Marsh Field Rd #30, Sarasota, FL 34235
3beds
1,588sqft
Price may not include required fees and charges.
Apartment
Available now
Small dogs OK
Central air
In unit laundry
Covered parking
Heat pump
What's special
Overlooking the resort pool
- 90 days |
- -- |
- -- |
Zillow last checked: 8 hours ago
Listing updated: January 16, 2026 at 10:54pm
Travel times
Facts & features
Interior
Bedrooms & bathrooms
- Bedrooms: 3
- Bathrooms: 2
- Full bathrooms: 2
Heating
- Heat Pump
Cooling
- Central Air
Appliances
- Included: Dryer, Freezer, Microwave, Oven, Refrigerator, Washer
- Laundry: In Unit
Features
- Flooring: Hardwood, Tile
- Furnished: Yes
Interior area
- Total interior livable area: 1,588 sqft
Property
Parking
- Parking features: Covered, Detached
- Details: Contact manager
Features
- Exterior features: Bicycle storage, Internet included in rent
Details
- Parcel number: 0034011030
Construction
Type & style
- Home type: Apartment
- Property subtype: Apartment
Utilities & green energy
- Utilities for property: Internet
Building
Management
- Pets allowed: Yes
Community & HOA
Community
- Features: Fitness Center, Pool
HOA
- Amenities included: Fitness Center, Pool
Location
- Region: Sarasota
Financial & listing details
- Lease term: 1 Month
Price history
| Date | Event | Price |
|---|---|---|
| 12/8/2025 | Price change | $4,500-10%$3/sqft |
Source: Zillow Rentals Report a problem | ||
| 10/22/2025 | Listed for rent | $5,000$3/sqft |
Source: Zillow Rentals Report a problem | ||
| 10/18/2025 | Listing removed | $349,000$220/sqft |
Source: | ||
| 9/24/2025 | Price change | $349,000-2.8%$220/sqft |
Source: | ||
| 7/30/2025 | Price change | $359,000-2.7%$226/sqft |
Source: | ||
Neighborhood: The Meadows
Nearby schools
GreatSchools rating
- 2/10Gocio Elementary SchoolGrades: PK-5Distance: 1.9 mi
- 5/10Booker Middle SchoolGrades: 6-8Distance: 3.5 mi
- 3/10Booker High SchoolGrades: 9-12Distance: 4.4 mi

