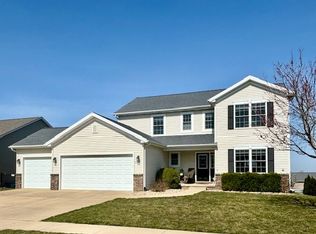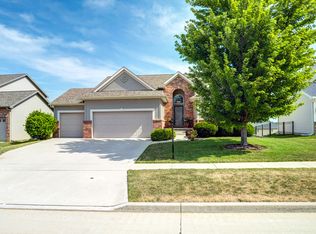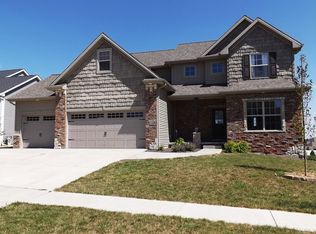Beautiful 5 bedrooms - open plan 2 story foyer - Brazilian teak hardwood - breakfast bar - granite tops - walk in pantry - stainless steel appliances - 1st floor master with 5x3 ft shower - walk in closet - 3 bed up one with Juliet Balcony - two with walk in closets - lower level has bedroom with Murphy bed - large family room and the 17X8 ft room reflects the wet bar with frig - home has electric blinds - deck off dinning room with view of the country side - lower walk out to expanded patio with fireplace - fenced yard - basket ball pad - trampoline - Yard just had Farm Service aerated - fertilize and over seeded - for out door parties the east side is landscaped with stone for easy access by guest. Take a look freshly painted.
This property is off market, which means it's not currently listed for sale or rent on Zillow. This may be different from what's available on other websites or public sources.



