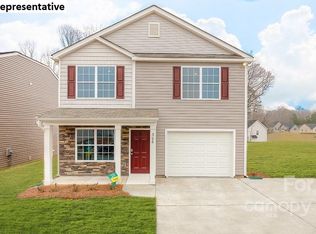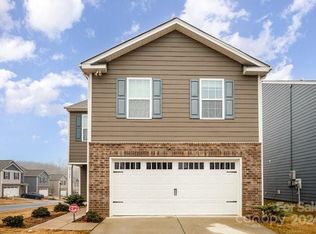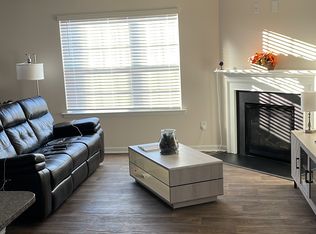Closed
$329,000
5014 Fandango Rd, York, SC 29745
4beds
2,022sqft
Single Family Residence
Built in 2022
0.11 Acres Lot
$330,500 Zestimate®
$163/sqft
$2,361 Estimated rent
Home value
$330,500
$314,000 - $350,000
$2,361/mo
Zestimate® history
Loading...
Owner options
Explore your selling options
What's special
Welcome to this meticulously maintained residence situated within the desirable Abrial Ridge Subdivision. This open floor plan features a kitchen island equipped with shaker cabinetry and granite countertops. A stainless steel gas cooktop, microwave, dishwasher, and refrigerator are included. The family room boasts a cozy vented gas fireplace with a mantle.
This home is equipped with interconnected hardware, including a programmable thermostat, Z-Wave door lock, video doorbell, and touchscreen control device. The primary bedroom is situated upstairs, complete with an attached primary bathroom and a walk-in closet. Three additional bedrooms are located upstairs, along with the laundry room.
The home enjoys an ideal location with easy access to downtown York. Do not miss this opportunity; schedule your showings today!
Zillow last checked: 8 hours ago
Listing updated: May 20, 2025 at 09:06am
Listing Provided by:
Brad Ramsey bradramsey@kw.com,
Keller Williams Connected
Bought with:
Shameisha Adams
Erica Homes LLC
Source: Canopy MLS as distributed by MLS GRID,MLS#: 4245772
Facts & features
Interior
Bedrooms & bathrooms
- Bedrooms: 4
- Bathrooms: 3
- Full bathrooms: 2
- 1/2 bathrooms: 1
Primary bedroom
- Level: Upper
Bedroom s
- Level: Upper
Bedroom s
- Level: Upper
Bedroom s
- Level: Upper
Bathroom full
- Level: Upper
Bathroom full
- Level: Upper
Dining area
- Level: Main
Kitchen
- Level: Main
Laundry
- Level: Upper
Living room
- Level: Main
Heating
- Forced Air, Natural Gas, Zoned
Cooling
- Central Air, Heat Pump, Zoned
Appliances
- Included: Dishwasher, Disposal, Gas Range, Microwave, Oven, Refrigerator with Ice Maker
- Laundry: Laundry Room, Upper Level
Features
- Has basement: No
- Fireplace features: Gas
Interior area
- Total structure area: 2,022
- Total interior livable area: 2,022 sqft
- Finished area above ground: 2,022
- Finished area below ground: 0
Property
Parking
- Total spaces: 2
- Parking features: Attached Garage, Garage on Main Level
- Attached garage spaces: 2
Features
- Levels: Two
- Stories: 2
Lot
- Size: 0.11 Acres
Details
- Parcel number: 0701801143
- Zoning: R4
- Special conditions: Standard
Construction
Type & style
- Home type: SingleFamily
- Architectural style: Other
- Property subtype: Single Family Residence
Materials
- Brick Partial, Fiber Cement, Shingle/Shake
- Foundation: Slab
- Roof: Fiberglass
Condition
- New construction: No
- Year built: 2022
Utilities & green energy
- Sewer: Public Sewer
- Water: City
Community & neighborhood
Location
- Region: York
- Subdivision: Abrial Ridge
HOA & financial
HOA
- Has HOA: Yes
- HOA fee: $600 annually
- Association name: Cusick Management
Other
Other facts
- Listing terms: Cash,Conventional,FHA,USDA Loan,VA Loan
- Road surface type: Concrete
Price history
| Date | Event | Price |
|---|---|---|
| 5/19/2025 | Sold | $329,000$163/sqft |
Source: | ||
| 5/5/2025 | Pending sale | $329,000$163/sqft |
Source: | ||
| 4/17/2025 | Listed for sale | $329,000+6.5%$163/sqft |
Source: | ||
| 1/30/2023 | Sold | $309,000$153/sqft |
Source: | ||
| 12/28/2022 | Listed for sale | $309,000$153/sqft |
Source: | ||
Public tax history
Tax history is unavailable.
Neighborhood: 29745
Nearby schools
GreatSchools rating
- 7/10Harold C. Johnson ElementaryGrades: PK-4Distance: 2 mi
- 3/10York Middle SchoolGrades: 7-8Distance: 3.3 mi
- 5/10York Comprehensive High SchoolGrades: 9-12Distance: 0.2 mi
Schools provided by the listing agent
- Elementary: Harold Johnson
- Middle: York
- High: York Comprehensive
Source: Canopy MLS as distributed by MLS GRID. This data may not be complete. We recommend contacting the local school district to confirm school assignments for this home.
Get a cash offer in 3 minutes
Find out how much your home could sell for in as little as 3 minutes with a no-obligation cash offer.
Estimated market value
$330,500
Get a cash offer in 3 minutes
Find out how much your home could sell for in as little as 3 minutes with a no-obligation cash offer.
Estimated market value
$330,500



