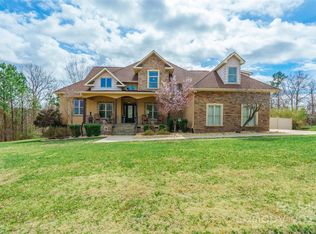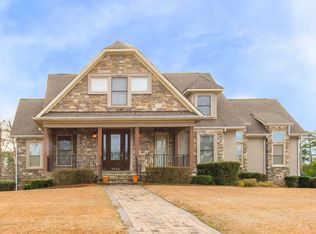Closed
$710,000
5014 E Liberty Hill Rd, York, SC 29745
6beds
5,191sqft
Single Family Residence
Built in 2008
2.65 Acres Lot
$847,800 Zestimate®
$137/sqft
$5,650 Estimated rent
Home value
$847,800
$788,000 - $916,000
$5,650/mo
Zestimate® history
Loading...
Owner options
Explore your selling options
What's special
Stunning Private Estate steps from Lake Wylie! This 4 level home features a wrap around covered stone front porch with cedar posts and ceiling. Entering the home you will find site finished solid hardwood flooring and a magnificent stone gas fireplace! Primary kitchen offers granite countertops & all new appliances. The main level master has a private entry which leads to the wrap around porch, great for morning coffee & watching the plentiful deer! 8ft doors on entire main/2nd floor, with elegant trim moldings. So much living space! Loft on second floor, extra living space on 3rd floor (family room, bedroom, full bath) Basement in-law suite with a full kitchen, 1.5 baths and a media room! French doors lead to the private back patio where you will find a hook up for a gas grill. Multi acre lot with a huge back deck overlooking a private and wooded yard. Entire house has been freshly painted, upgraded new carpet, new HVAC units in 2019.
Zillow last checked: 8 hours ago
Listing updated: May 25, 2023 at 01:38pm
Listing Provided by:
Natalie Cowles nataliecowles@gmail.com,
Redwood Realty Group LLC
Bought with:
Keri Millo
Premier South
Source: Canopy MLS as distributed by MLS GRID,MLS#: 4010146
Facts & features
Interior
Bedrooms & bathrooms
- Bedrooms: 6
- Bathrooms: 6
- Full bathrooms: 4
- 1/2 bathrooms: 2
- Main level bedrooms: 1
Primary bedroom
- Level: Main
Bedroom s
- Level: Basement
Bedroom s
- Level: Third
Bedroom s
- Level: Upper
Bathroom full
- Level: Basement
Bathroom half
- Level: Basement
Bathroom full
- Level: Main
Bathroom half
- Level: Main
Bathroom full
- Level: Third
Bathroom full
- Level: Upper
Other
- Level: Basement
Other
- Level: Basement
Basement
- Level: Basement
Other
- Level: Third
Dining area
- Level: Basement
Dining room
- Level: Main
Family room
- Level: Third
Laundry
- Level: Main
Living room
- Level: Basement
Living room
- Level: Main
Loft
- Level: Upper
Media room
- Level: Basement
Other
- Level: Main
Heating
- Electric, Forced Air
Cooling
- Ceiling Fan(s), Central Air, Heat Pump
Appliances
- Included: Dishwasher, Electric Cooktop, Electric Oven, Gas Water Heater, Microwave, Plumbed For Ice Maker, Refrigerator
- Laundry: Main Level
Features
- Soaking Tub, Tray Ceiling(s)(s), Whirlpool
- Flooring: Carpet, Tile, Wood
- Windows: Window Treatments
- Basement: Apartment,Daylight,Finished,Interior Entry,Walk-Out Access,Walk-Up Access
- Fireplace features: Gas Vented, Living Room
Interior area
- Total structure area: 2,783
- Total interior livable area: 5,191 sqft
- Finished area above ground: 3,754
- Finished area below ground: 1,437
Property
Parking
- Total spaces: 3
- Parking features: Detached Garage, Garage on Main Level
- Garage spaces: 3
Features
- Levels: Three Or More
- Stories: 3
- Patio & porch: Covered, Deck, Front Porch, Wrap Around
- Exterior features: Gas Grill
- Fencing: Fenced,Front Yard
- Waterfront features: None
Lot
- Size: 2.65 Acres
- Features: Private, Sloped, Wooded, Views
Details
- Parcel number: 5540000047
- Zoning: RD-II
- Special conditions: Standard
Construction
Type & style
- Home type: SingleFamily
- Architectural style: Colonial,European,Farmhouse,Traditional
- Property subtype: Single Family Residence
Materials
- Stucco, Stone Veneer
- Roof: Shingle
Condition
- New construction: No
- Year built: 2008
Utilities & green energy
- Sewer: Septic Installed
- Water: Well
- Utilities for property: Cable Available, Cable Connected, Electricity Connected
Community & neighborhood
Community
- Community features: None
Location
- Region: York
- Subdivision: None
Other
Other facts
- Listing terms: Cash,Conventional,FHA,VA Loan
- Road surface type: Concrete, Paved
Price history
| Date | Event | Price |
|---|---|---|
| 5/25/2023 | Sold | $710,000-2.1%$137/sqft |
Source: | ||
| 3/14/2023 | Listed for sale | $725,000-7.6%$140/sqft |
Source: | ||
| 3/10/2023 | Listing removed | -- |
Source: | ||
| 2/9/2023 | Price change | $784,900-0.6%$151/sqft |
Source: | ||
| 9/30/2022 | Price change | $789,900-0.5%$152/sqft |
Source: | ||
Public tax history
| Year | Property taxes | Tax assessment |
|---|---|---|
| 2025 | -- | $31,149 -23.3% |
| 2024 | $3,827 | $40,629 |
| 2023 | -- | -- |
Find assessor info on the county website
Neighborhood: 29745
Nearby schools
GreatSchools rating
- 6/10Bethel Elementary SchoolGrades: PK-5Distance: 3.3 mi
- 5/10Oakridge Middle SchoolGrades: 6-8Distance: 4.5 mi
- 9/10Clover High SchoolGrades: 9-12Distance: 6.4 mi
Schools provided by the listing agent
- Elementary: Bethel
- Middle: Oak Ridge
- High: Clover
Source: Canopy MLS as distributed by MLS GRID. This data may not be complete. We recommend contacting the local school district to confirm school assignments for this home.
Get a cash offer in 3 minutes
Find out how much your home could sell for in as little as 3 minutes with a no-obligation cash offer.
Estimated market value
$847,800

