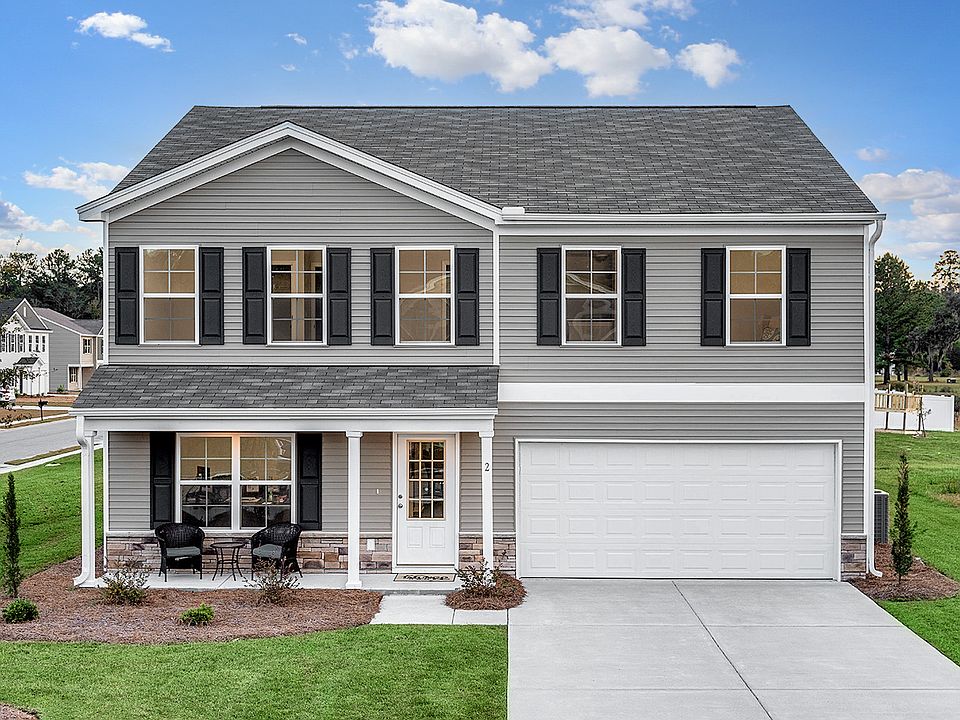** MOVE-IN READY** Sitting on just over a half-acre, this Telfair floor plan is an open concept with the living area adjacent to the open kitchen. There is plenty of room for an eat-in kitchen along with a separate dining room. There is a large office space on the main floor. The four bedroom and two-and-one-half bath spacious home has all bedrooms upstairs as well as the laundry. The master has a walk-in closet and a full bath with dual sinks and 5' shower with linen closet. The loft area opens to the other bedrooms creating a nice lounging area. this also has a 3-car garage.
Active
$352,000
5014 Burke Meadows Run, Chesnee, SC 29323
4beds
2,800sqft
Single Family Residence
Built in 2025
0.59 Acres Lot
$352,000 Zestimate®
$126/sqft
$420/mo HOA
What's special
Loft areaSpacious homeLarge office spaceNice lounging areaOpen conceptAll bedrooms upstairsSeparate dining room
- 157 days
- on Zillow |
- 57 |
- 7 |
Zillow last checked: 7 hours ago
Listing updated: July 16, 2025 at 06:01pm
Listed by:
Tim Keaton 864-313-9623,
Mungo Homes Properties LLC Greenville
Source: SAR,MLS#: 320310
Travel times
Schedule tour
Select your preferred tour type — either in-person or real-time video tour — then discuss available options with the builder representative you're connected with.
Select a date
Facts & features
Interior
Bedrooms & bathrooms
- Bedrooms: 4
- Bathrooms: 3
- Full bathrooms: 2
- 1/2 bathrooms: 1
Rooms
- Room types: Breakfast Area
Primary bedroom
- Area: 306
- Dimensions: 17x18
Bedroom 2
- Area: 132
- Dimensions: 11x12
Bedroom 3
- Area: 132
- Dimensions: 11x12
Bedroom 4
- Area: 120
- Dimensions: 10x12
Breakfast room
- Level: 9x15
Dining room
- Area: 154
- Dimensions: 14x11
Great room
- Area: 288
- Dimensions: 16x18
Kitchen
- Area: 168
- Dimensions: 12x14
Loft
- Level: Second
- Area: 210
- Dimensions: 15x14
Other
- Description: Laundry
- Area: 36
- Dimensions: 6x6
Heating
- Heat Pump, Electricity
Cooling
- Central Air, Electricity
Appliances
- Included: Dishwasher, Microwave, Electric Oven, Electric Water Heater
Features
- Cathedral Ceiling(s), Attic Stairs Pulldown, Ceiling - Smooth, Solid Surface Counters, Open Floorplan
- Flooring: Carpet, Vinyl
- Has basement: No
- Attic: Pull Down Stairs,Storage
- Has fireplace: No
Interior area
- Total interior livable area: 2,800 sqft
- Finished area above ground: 2,800
- Finished area below ground: 0
Property
Parking
- Total spaces: 3
- Parking features: Attached, Garage, Attached Garage
- Attached garage spaces: 3
Features
- Levels: Two
- Patio & porch: Porch
Lot
- Size: 0.59 Acres
- Dimensions: 100 x 250
Details
- Special conditions: None
Construction
Type & style
- Home type: SingleFamily
- Architectural style: Craftsman
- Property subtype: Single Family Residence
Materials
- Vinyl Siding
- Foundation: Slab
- Roof: Composition
Condition
- New construction: Yes
- Year built: 2025
Details
- Builder name: Mungo Homes
Utilities & green energy
- Sewer: Septic Tank
- Water: Public
Community & HOA
Community
- Features: Common Areas, Street Lights
- Security: Smoke Detector(s)
- Subdivision: Burke Estates
HOA
- Has HOA: Yes
- HOA fee: $420 monthly
Location
- Region: Chesnee
Financial & listing details
- Price per square foot: $126/sqft
- Date on market: 2/20/2025
About the community
Discover the perfect blend of spacious living and small-town charm at Burke Estates. This new community features 40 thoughtfully designed homesites, ranging from 1,665 to 3,488 square feet, each set on expansive 1/2-acre homesites. Located just minutes from downtown Chesnee, Burke Estates offers the ideal setting for families, professionals, and retirees alike. Escape traffic and enjoy the serenity Burke Estates offers along with conveniences of nearby amenities. Living here, you can savor the peace and tranquility of a close-knit neighborhood. Experience the best of both worlds at Burke Estates—your dream home awaits.
Source: Mungo Homes, Inc

