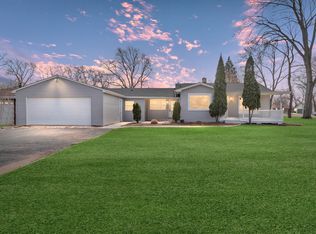Closed
$255,000
5013 W 119th St, Alsip, IL 60803
3beds
1,122sqft
Single Family Residence
Built in 1977
6,882.48 Square Feet Lot
$262,900 Zestimate®
$227/sqft
$2,009 Estimated rent
Home value
$262,900
$237,000 - $292,000
$2,009/mo
Zestimate® history
Loading...
Owner options
Explore your selling options
What's special
Welcome home! This well-maintained 3-bedroom, 1-bath residence is packed with updates and ready for you to move in. The roof was replaced in 2018, and solar panels were installed in 2019, providing energy efficiency for years to come. A new furnace and A/C (2021) and new water heater (2019) add to the home's modern comforts. Step inside to find all-new luxury vinyl plank (LVP) flooring throughout, giving the space a fresh and contemporary feel. The updated kitchen and bathroom offer modern finishes, and new windows in the kitchen, bathroom, and back addition bring in plenty of natural light. The back addition is perfect for related living, serving as a spacious 3rd bedroom with its own heat/AC unit (2019). It also features new vinyl siding and all-new windows, making it a cozy and private retreat. Outside, a large driveway leads to an all-brick 2.5-car garage, offering ample parking and storage space. Plus, the professionally insulated attic helps with energy efficiency year-round. This is a fantastic opportunity to own a well-updated home at a great price-schedule your showing today!
Zillow last checked: 8 hours ago
Listing updated: April 10, 2025 at 01:31am
Listing courtesy of:
Chris Cucci 708-505-7088,
Cucci Realty
Bought with:
Chris Cucci
Cucci Realty
Source: MRED as distributed by MLS GRID,MLS#: 12302996
Facts & features
Interior
Bedrooms & bathrooms
- Bedrooms: 3
- Bathrooms: 1
- Full bathrooms: 1
Primary bedroom
- Features: Flooring (Vinyl)
- Level: Main
- Area: 143 Square Feet
- Dimensions: 13X11
Bedroom 2
- Features: Flooring (Vinyl)
- Level: Main
- Area: 132 Square Feet
- Dimensions: 12X11
Bedroom 3
- Features: Flooring (Carpet)
- Level: Main
- Area: 275 Square Feet
- Dimensions: 11X25
Dining room
- Features: Flooring (Carpet), Window Treatments (All)
- Level: Main
- Area: 120 Square Feet
- Dimensions: 10X12
Kitchen
- Features: Kitchen (Eating Area-Table Space), Flooring (Ceramic Tile), Window Treatments (All)
- Level: Main
- Area: 156 Square Feet
- Dimensions: 13X12
Laundry
- Features: Flooring (Ceramic Tile), Window Treatments (All)
- Level: Main
- Area: 66 Square Feet
- Dimensions: 6X11
Living room
- Features: Flooring (Carpet), Window Treatments (All)
- Level: Main
- Area: 204 Square Feet
- Dimensions: 12X17
Heating
- Natural Gas, Forced Air
Cooling
- Central Air
Appliances
- Included: Range, Microwave, Dishwasher, Refrigerator, Washer, Dryer
- Laundry: In Unit
Features
- Basement: Crawl Space
Interior area
- Total structure area: 0
- Total interior livable area: 1,122 sqft
Property
Parking
- Total spaces: 2.5
- Parking features: Asphalt, Garage Door Opener, On Site, Garage Owned, Detached, Garage
- Garage spaces: 2.5
- Has uncovered spaces: Yes
Accessibility
- Accessibility features: No Disability Access
Features
- Stories: 1
Lot
- Size: 6,882 sqft
- Dimensions: 94X74
Details
- Parcel number: 24282060280000
- Special conditions: None
Construction
Type & style
- Home type: SingleFamily
- Property subtype: Single Family Residence
Materials
- Brick
- Roof: Asphalt
Condition
- New construction: No
- Year built: 1977
- Major remodel year: 2019
Utilities & green energy
- Electric: Circuit Breakers, 100 Amp Service
- Sewer: Public Sewer
- Water: Public
Community & neighborhood
Location
- Region: Alsip
HOA & financial
HOA
- Services included: None
Other
Other facts
- Listing terms: Conventional
- Ownership: Fee Simple
Price history
| Date | Event | Price |
|---|---|---|
| 4/7/2025 | Sold | $255,000-1.9%$227/sqft |
Source: | ||
| 3/6/2025 | Contingent | $259,888$232/sqft |
Source: | ||
| 3/4/2025 | Listed for sale | $259,888+79.4%$232/sqft |
Source: | ||
| 12/9/2014 | Sold | $144,900$129/sqft |
Source: | ||
| 10/25/2014 | Pending sale | $144,900$129/sqft |
Source: OnLineRealtyProfessionals.com #08756637 | ||
Public tax history
| Year | Property taxes | Tax assessment |
|---|---|---|
| 2023 | $4,429 +23.3% | $19,999 +26.7% |
| 2022 | $3,592 +3% | $15,783 |
| 2021 | $3,485 -3.6% | $15,783 |
Find assessor info on the county website
Neighborhood: 60803
Nearby schools
GreatSchools rating
- 7/10Hazelgreen Elementary SchoolGrades: K-6Distance: 0.2 mi
- 5/10Prairie Jr High SchoolGrades: 7-8Distance: 0.7 mi
- 2/10Dd Eisenhower High School (Campus)Grades: 9-12Distance: 2.8 mi
Schools provided by the listing agent
- District: 126
Source: MRED as distributed by MLS GRID. This data may not be complete. We recommend contacting the local school district to confirm school assignments for this home.

Get pre-qualified for a loan
At Zillow Home Loans, we can pre-qualify you in as little as 5 minutes with no impact to your credit score.An equal housing lender. NMLS #10287.
Sell for more on Zillow
Get a free Zillow Showcase℠ listing and you could sell for .
$262,900
2% more+ $5,258
With Zillow Showcase(estimated)
$268,158