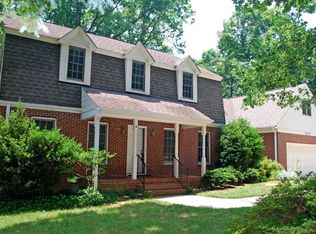Sold for $590,000
$590,000
5013 Trail Ridge Dr, Raleigh, NC 27613
4beds
2,413sqft
Single Family Residence, Residential
Built in 1979
0.58 Acres Lot
$641,900 Zestimate®
$245/sqft
$2,803 Estimated rent
Home value
$641,900
$610,000 - $680,000
$2,803/mo
Zestimate® history
Loading...
Owner options
Explore your selling options
What's special
Idyllic neighborhood, quiet cul-de-sac, mature trees, versatile floor plan and convenient location, this beautifully built Springdale Gardens home has it all. Listen to the birds sing & watch the squirrels play from the front porch. Enjoy the large, flat yard and grilling on the deck using the dedicated gas. The floor plan integrates multiple living spaces and an open kitchen/ family room with flexibilty in each room's use. Multiple possibilities for the main floor bedroom with attached full bath. Use it as a 4th bedroom, home office, gym, or playroom. Unlock your creativity in the expansive garage featuring an attached workshop, perfect for your hobbies and/or the DIY enthusiast. Don't miss this opportunity to create wonderful memories in this enchanting Springdale Gardens gem.
Zillow last checked: 8 hours ago
Listing updated: October 27, 2025 at 05:12pm
Listed by:
Lori Edwards 919-272-1520,
RE/MAX United
Bought with:
Stacey Horowitz, 185347
Long & Foster Real Estate INC/Stonehenge
Jillian Zoe Swingle, 310464
Long & Foster Real Estate INC/Stonehenge
Source: Doorify MLS,MLS#: 2499955
Facts & features
Interior
Bedrooms & bathrooms
- Bedrooms: 4
- Bathrooms: 3
- Full bathrooms: 3
Heating
- Electric, Forced Air
Cooling
- Central Air
Appliances
- Included: Dishwasher, Electric Range, Electric Water Heater, Microwave, Refrigerator
- Laundry: Main Level
Features
- Bathtub/Shower Combination, Eat-in Kitchen, Entrance Foyer, Granite Counters, Shower Only, Storage
- Flooring: Carpet, Combination, Tile, Wood
- Windows: Blinds
- Basement: Crawl Space
- Number of fireplaces: 2
- Fireplace features: Family Room
Interior area
- Total structure area: 2,413
- Total interior livable area: 2,413 sqft
- Finished area above ground: 2,413
- Finished area below ground: 0
Property
Parking
- Total spaces: 2
- Parking features: Concrete, Driveway, Garage
- Garage spaces: 2
Features
- Levels: Multi/Split, One and One Half
- Patio & porch: Deck
- Has view: Yes
Lot
- Size: 0.58 Acres
- Dimensions: 245 x 100
- Features: Cul-De-Sac, Hardwood Trees
Details
- Additional structures: Outbuilding
- Parcel number: 0788225728
- Zoning: R-4
Construction
Type & style
- Home type: SingleFamily
- Architectural style: Craftsman
- Property subtype: Single Family Residence, Residential
Materials
- Brick, Wood Siding
Condition
- New construction: No
- Year built: 1979
Utilities & green energy
- Sewer: Septic Tank
- Water: Public
Community & neighborhood
Location
- Region: Raleigh
- Subdivision: Springdale Gardens
HOA & financial
HOA
- Has HOA: Yes
- HOA fee: $100 annually
Price history
| Date | Event | Price |
|---|---|---|
| 4/11/2023 | Sold | $590,000+10.3%$245/sqft |
Source: | ||
| 3/20/2023 | Pending sale | $535,000$222/sqft |
Source: | ||
| 3/16/2023 | Listed for sale | $535,000$222/sqft |
Source: | ||
Public tax history
| Year | Property taxes | Tax assessment |
|---|---|---|
| 2025 | $3,844 +3% | $597,866 |
| 2024 | $3,733 +23.3% | $597,866 +55.1% |
| 2023 | $3,026 +7.9% | $385,555 |
Find assessor info on the county website
Neighborhood: 27613
Nearby schools
GreatSchools rating
- 6/10Leesville Road ElementaryGrades: K-5Distance: 0.8 mi
- 10/10Leesville Road MiddleGrades: 6-8Distance: 0.7 mi
- 9/10Leesville Road HighGrades: 9-12Distance: 0.7 mi
Schools provided by the listing agent
- Elementary: Wake - Leesville Road
- Middle: Wake - Leesville Road
- High: Wake - Leesville Road
Source: Doorify MLS. This data may not be complete. We recommend contacting the local school district to confirm school assignments for this home.
Get a cash offer in 3 minutes
Find out how much your home could sell for in as little as 3 minutes with a no-obligation cash offer.
Estimated market value$641,900
Get a cash offer in 3 minutes
Find out how much your home could sell for in as little as 3 minutes with a no-obligation cash offer.
Estimated market value
$641,900
