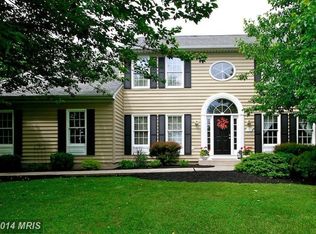Sold for $539,000 on 11/07/25
$539,000
5013 Sweet Air Rd, Baldwin, MD 21013
3beds
1,558sqft
Single Family Residence
Built in 1948
2.04 Acres Lot
$537,300 Zestimate®
$346/sqft
$2,557 Estimated rent
Home value
$537,300
$494,000 - $586,000
$2,557/mo
Zestimate® history
Loading...
Owner options
Explore your selling options
What's special
Meticulously restored Farm House with expansive views! This 3 bed, 2 bath home has been restored to boast all the modern day charm of a classic Southern home! From its hardwood floors, shiplap walls and ceiling to the chef kitchen and custom baths, this home does not disappoint. The 3 detached buildings include a 24 x 30 garage, a 22 x 21.5 garage and a 22 x 14 shed, along with the 2 acre lot provide tremendous storage and opportunity for development. This home also includes new windows, siding, a trex deck along with New: HVAC, plumbing, electric and septic. If you're looking for a beautiful southern style home, where you can enjoy your evenings on a large covered porch, this may just be the home for you!
Zillow last checked: 9 hours ago
Listing updated: November 07, 2025 at 02:25pm
Listed by:
Jeremy McDonough 410-486-4504,
Mr. Lister Realty
Bought with:
Bob Chew, 0225277244
Samson Properties
Lindsey Chronister, 672932
Samson Properties
Source: Bright MLS,MLS#: MDBC2118724
Facts & features
Interior
Bedrooms & bathrooms
- Bedrooms: 3
- Bathrooms: 2
- Full bathrooms: 2
- Main level bathrooms: 1
- Main level bedrooms: 1
Basement
- Area: 936
Heating
- ENERGY STAR Qualified Equipment, Forced Air, Heat Pump, Programmable Thermostat, Electric
Cooling
- Central Air, Heat Pump, Programmable Thermostat, Electric
Appliances
- Included: Electric Water Heater
Features
- Basement: Connecting Stairway,Full,Heated,Interior Entry,Exterior Entry,Concrete,Space For Rooms,Sump Pump,Unfinished,Walk-Out Access,Windows,Workshop
- Has fireplace: No
Interior area
- Total structure area: 2,494
- Total interior livable area: 1,558 sqft
- Finished area above ground: 1,558
- Finished area below ground: 0
Property
Parking
- Total spaces: 4
- Parking features: Storage, Garage Faces Front, Garage Faces Side, Oversized, Detached, Driveway, Off Street
- Garage spaces: 4
- Has uncovered spaces: Yes
Accessibility
- Accessibility features: 2+ Access Exits, Accessible Doors
Features
- Levels: One and One Half
- Stories: 1
- Pool features: None
Lot
- Size: 2.04 Acres
- Dimensions: 2.00 x
Details
- Additional structures: Above Grade, Below Grade
- Parcel number: 04111106057325
- Zoning: RESIDENTIAL
- Special conditions: Standard
Construction
Type & style
- Home type: SingleFamily
- Architectural style: Cape Cod
- Property subtype: Single Family Residence
Materials
- Asphalt, Batts Insulation, Block, Concrete, CPVC/PVC, Frame, Stucco, Vinyl Siding
- Foundation: Block
Condition
- New construction: No
- Year built: 1948
Utilities & green energy
- Sewer: On Site Septic
- Water: Well, Private
Community & neighborhood
Location
- Region: Baldwin
- Subdivision: Sweet Air
Other
Other facts
- Listing agreement: Exclusive Right To Sell
- Ownership: Fee Simple
Price history
| Date | Event | Price |
|---|---|---|
| 11/7/2025 | Sold | $539,000$346/sqft |
Source: | ||
| 9/27/2025 | Pending sale | $539,000$346/sqft |
Source: | ||
| 6/30/2025 | Price change | $539,000-3.7%$346/sqft |
Source: | ||
| 6/7/2025 | Price change | $559,900-3.4%$359/sqft |
Source: | ||
| 5/4/2025 | Price change | $579,900-3.3%$372/sqft |
Source: | ||
Public tax history
| Year | Property taxes | Tax assessment |
|---|---|---|
| 2025 | $4,327 +10.3% | $352,033 +8.7% |
| 2024 | $3,924 +9.6% | $323,767 +9.6% |
| 2023 | $3,581 +1% | $295,500 |
Find assessor info on the county website
Neighborhood: 21013
Nearby schools
GreatSchools rating
- 9/10Carroll Manor Elementary SchoolGrades: K-5Distance: 1.3 mi
- 6/10Cockeysville Middle SchoolGrades: 6-8Distance: 7.2 mi
- 4/10Loch Raven High SchoolGrades: 9-12Distance: 7.7 mi
Schools provided by the listing agent
- District: Baltimore County Public Schools
Source: Bright MLS. This data may not be complete. We recommend contacting the local school district to confirm school assignments for this home.

Get pre-qualified for a loan
At Zillow Home Loans, we can pre-qualify you in as little as 5 minutes with no impact to your credit score.An equal housing lender. NMLS #10287.
Sell for more on Zillow
Get a free Zillow Showcase℠ listing and you could sell for .
$537,300
2% more+ $10,746
With Zillow Showcase(estimated)
$548,046