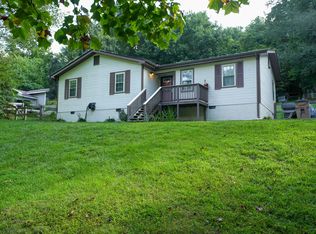If you are looking for a home with acreage and privacy, here it is. Your paved driveway leads to your own piece of nature. Featuring a lovely 3 bedroom 2 1/2 bath with a bonus room. Hardwood floors, gas or wood burning fireplace in living room, formal dining room plus eat-in kitchen. Owner's suite main level, spacious bath, jetted tub, separate shower, large walk-in closet. Upstairs bedrooms are very nice with double closets and each side has walk-in attic space for additional storage. Bonus room has movie screen(window behind movie screen) and a wet bar. Have your your theater room. Two car garage, wrap around porch, a chicken coop as a bonus.(Bring your chickens!) Seller is providing a one year home warranty.
This property is off market, which means it's not currently listed for sale or rent on Zillow. This may be different from what's available on other websites or public sources.
