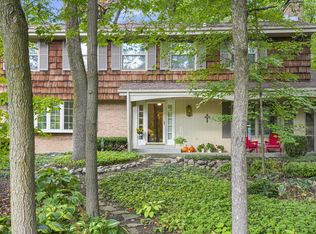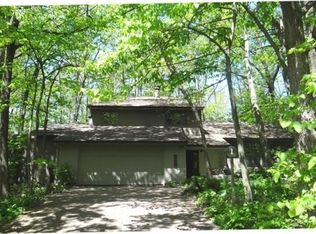Closed
$405,000
5013 Singing Trees DRIVE, Racine, WI 53406
2beds
3,061sqft
Single Family Residence
Built in 1982
0.55 Acres Lot
$461,100 Zestimate®
$132/sqft
$2,286 Estimated rent
Home value
$461,100
$438,000 - $484,000
$2,286/mo
Zestimate® history
Loading...
Owner options
Explore your selling options
What's special
Come visit this Wildwood Park Sub. woodland escape. Enjoy the semi private 1/2 acre, well landscaped wooded lot that adjoins public land. Enter the spacious foyer from the front garden embossed concrete patio. This 3061 sq ft. distinctively built multilevel home boasts 12 ft ht. cathedral wood beamed ceilings. Natural stone walls w/2 masonry fireplaces. A great rm & dining rm w/panoramic views of the woods. This adjoins the totally custom designed remodeled kitchen w state of the art appliances w patio doors to a large new cedar deck w/woodland view. Huge main flr. master bR w/double closets., easily dividable into 2 bdrms. Spacious lower walkout family rm or 3rd bdrm, plus full bath & additional bdrm. 2.5 car garage w/hobby area & storage. Newer roof, wood flooring kitchen & deck
Zillow last checked: 8 hours ago
Listing updated: August 01, 2023 at 03:48am
Listed by:
Leo Schuch office@maxelite.com,
RE/MAX Newport Elite
Bought with:
Shelly Bethke
Source: WIREX MLS,MLS#: 1835606 Originating MLS: Metro MLS
Originating MLS: Metro MLS
Facts & features
Interior
Bedrooms & bathrooms
- Bedrooms: 2
- Bathrooms: 3
- Full bathrooms: 2
- 1/2 bathrooms: 1
- Main level bedrooms: 1
Primary bedroom
- Level: Main
- Area: 450
- Dimensions: 30 x 15
Bedroom 2
- Level: Lower
- Area: 168
- Dimensions: 12 x 14
Bathroom
- Features: Tub Only, Ceramic Tile, Shower Over Tub
Dining room
- Level: Main
- Area: 210
- Dimensions: 15 x 14
Family room
- Level: Main
- Area: 450
- Dimensions: 30 x 15
Kitchen
- Level: Main
- Area: 266
- Dimensions: 19 x 14
Living room
- Level: Main
- Area: 506
- Dimensions: 23 x 22
Heating
- Electric, Natural Gas, Radiant/Hot Water, Zoned
Cooling
- Central Air
Appliances
- Included: Dishwasher, Disposal, Dryer, Microwave, Oven, Range, Refrigerator, Washer
Features
- Pantry, Cathedral/vaulted ceiling, Kitchen Island
- Flooring: Wood or Sim.Wood Floors
- Basement: 8'+ Ceiling,Finished,Full,Full Size Windows,Walk-Out Access
Interior area
- Total structure area: 3,061
- Total interior livable area: 3,061 sqft
- Finished area above ground: 3,061
Property
Parking
- Total spaces: 2.5
- Parking features: Basement Access, Garage Door Opener, Attached, 2 Car, 1 Space
- Attached garage spaces: 2.5
Features
- Levels: Multi-Level
- Patio & porch: Deck, Patio
Lot
- Size: 0.55 Acres
- Dimensions: 172 x 138 irreg.
- Features: Wooded
Details
- Parcel number: 104042236334000
- Zoning: Res
Construction
Type & style
- Home type: SingleFamily
- Architectural style: Other
- Property subtype: Single Family Residence
Materials
- Stone, Brick/Stone, Wood Siding
Condition
- 21+ Years
- New construction: No
- Year built: 1982
Utilities & green energy
- Sewer: Public Sewer
- Water: Public
- Utilities for property: Cable Available
Community & neighborhood
Location
- Region: Racine
- Subdivision: Wildwood Park
- Municipality: Caledonia
Price history
| Date | Event | Price |
|---|---|---|
| 7/31/2023 | Sold | $405,000+1.4%$132/sqft |
Source: | ||
| 5/31/2023 | Contingent | $399,500$131/sqft |
Source: | ||
| 5/25/2023 | Listed for sale | $399,500+50.8%$131/sqft |
Source: | ||
| 3/8/2019 | Sold | $265,000$87/sqft |
Source: Public Record Report a problem | ||
Public tax history
| Year | Property taxes | Tax assessment |
|---|---|---|
| 2024 | $6,257 -7.6% | $410,700 +2.4% |
| 2023 | $6,769 +14.7% | $401,100 +9.7% |
| 2022 | $5,902 -2% | $365,500 +8.3% |
Find assessor info on the county website
Neighborhood: 53406
Nearby schools
GreatSchools rating
- 3/10Gifford Elementary SchoolGrades: PK-8Distance: 2.3 mi
- 3/10Case High SchoolGrades: 9-12Distance: 3.4 mi
Schools provided by the listing agent
- Elementary: Gifford
- High: Case
- District: Racine
Source: WIREX MLS. This data may not be complete. We recommend contacting the local school district to confirm school assignments for this home.
Get pre-qualified for a loan
At Zillow Home Loans, we can pre-qualify you in as little as 5 minutes with no impact to your credit score.An equal housing lender. NMLS #10287.
Sell for more on Zillow
Get a Zillow Showcase℠ listing at no additional cost and you could sell for .
$461,100
2% more+$9,222
With Zillow Showcase(estimated)$470,322


