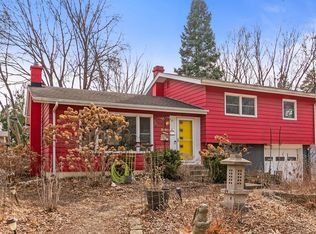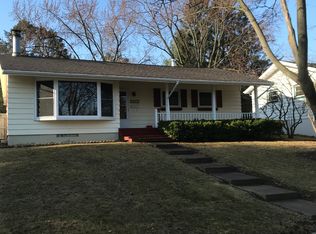Closed
$465,000
5013 Sherwood Road, Madison, WI 53711
4beds
1,756sqft
Single Family Residence
Built in 1958
8,276.4 Square Feet Lot
$501,300 Zestimate®
$265/sqft
$2,765 Estimated rent
Home value
$501,300
$476,000 - $526,000
$2,765/mo
Zestimate® history
Loading...
Owner options
Explore your selling options
What's special
Welcome home to this 4 bedroom 2 bath ranch home. The bright and cheery living room is the first thing you'll see when you enter. The main level has hardwood floors and a large kitchen that overlooks the private and fenced backyard with a sunny patio. There are 3 bedrooms on the main level and a 4th bedroom in the lower level, which also has its own private spa-like bathroom. The lower level also features a family room with a bonus room that could be used for exercise or an office. The home has been updated with newer windows, driveway, A/C, exterior paint, tankless water heater, updated bathrooms, furnace, and more. See the documents for a full list of updates. The home also comes with an Ultimate UHP home warranty for your peace of mind.
Zillow last checked: 8 hours ago
Listing updated: July 22, 2023 at 09:16am
Listed by:
Wanda Roche HomeInfo@firstweber.com,
First Weber Inc
Bought with:
Ann Raschein
Source: WIREX MLS,MLS#: 1957521 Originating MLS: South Central Wisconsin MLS
Originating MLS: South Central Wisconsin MLS
Facts & features
Interior
Bedrooms & bathrooms
- Bedrooms: 4
- Bathrooms: 2
- Full bathrooms: 2
- Main level bedrooms: 3
Primary bedroom
- Level: Main
- Area: 132
- Dimensions: 12 x 11
Bedroom 2
- Level: Main
- Area: 110
- Dimensions: 11 x 10
Bedroom 3
- Level: Main
- Area: 126
- Dimensions: 9 x 14
Bedroom 4
- Level: Lower
- Area: 160
- Dimensions: 10 x 16
Bathroom
- Features: At least 1 Tub, No Master Bedroom Bath
Family room
- Level: Lower
- Area: 286
- Dimensions: 26 x 11
Kitchen
- Level: Main
- Area: 170
- Dimensions: 17 x 10
Living room
- Level: Main
- Area: 280
- Dimensions: 14 x 20
Office
- Level: Lower
- Area: 132
- Dimensions: 12 x 11
Heating
- Natural Gas, Forced Air
Cooling
- Central Air
Appliances
- Included: Range/Oven, Refrigerator, Dishwasher, Microwave, Disposal, Washer, Dryer, Water Softener
Features
- High Speed Internet, Pantry
- Flooring: Wood or Sim.Wood Floors
- Basement: Full,Exposed,Full Size Windows,Finished,Partially Finished,Concrete
Interior area
- Total structure area: 1,756
- Total interior livable area: 1,756 sqft
- Finished area above ground: 1,056
- Finished area below ground: 700
Property
Parking
- Total spaces: 1
- Parking features: 1 Car, Detached, Garage Door Opener
- Garage spaces: 1
Features
- Levels: One
- Stories: 1
- Patio & porch: Patio
- Fencing: Fenced Yard
Lot
- Size: 8,276 sqft
- Features: Wooded, Sidewalks
Details
- Parcel number: 070930409044
- Zoning: SR-C1
- Special conditions: Arms Length
Construction
Type & style
- Home type: SingleFamily
- Architectural style: Ranch
- Property subtype: Single Family Residence
Materials
- Wood Siding
Condition
- 21+ Years
- New construction: No
- Year built: 1958
Utilities & green energy
- Sewer: Public Sewer
- Water: Public
- Utilities for property: Cable Available
Community & neighborhood
Location
- Region: Madison
- Subdivision: Lincoln Manor Lot 13
- Municipality: Madison
Price history
| Date | Event | Price |
|---|---|---|
| 7/20/2023 | Sold | $465,000+9.4%$265/sqft |
Source: | ||
| 7/8/2023 | Pending sale | $425,000$242/sqft |
Source: | ||
| 6/28/2023 | Contingent | $425,000$242/sqft |
Source: | ||
| 6/24/2023 | Listed for sale | $425,000+76.6%$242/sqft |
Source: | ||
| 4/4/2017 | Sold | $240,600+0.3%$137/sqft |
Source: Public Record Report a problem | ||
Public tax history
| Year | Property taxes | Tax assessment |
|---|---|---|
| 2024 | $9,102 +17.4% | $465,000 +20.8% |
| 2023 | $7,753 | $384,800 +14% |
| 2022 | -- | $337,500 +22.7% |
Find assessor info on the county website
Neighborhood: Midvale Heights Community
Nearby schools
GreatSchools rating
- 10/10Van Hise Elementary SchoolGrades: K-5Distance: 1.1 mi
- 8/10Hamilton Middle SchoolGrades: 6-8Distance: 1 mi
- 9/10West High SchoolGrades: 9-12Distance: 2.3 mi
Schools provided by the listing agent
- Elementary: Van Hise
- Middle: Hamilton
- High: West
- District: Madison
Source: WIREX MLS. This data may not be complete. We recommend contacting the local school district to confirm school assignments for this home.

Get pre-qualified for a loan
At Zillow Home Loans, we can pre-qualify you in as little as 5 minutes with no impact to your credit score.An equal housing lender. NMLS #10287.
Sell for more on Zillow
Get a free Zillow Showcase℠ listing and you could sell for .
$501,300
2% more+ $10,026
With Zillow Showcase(estimated)
$511,326
