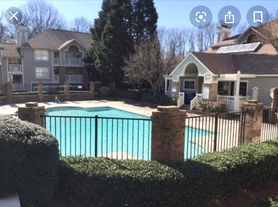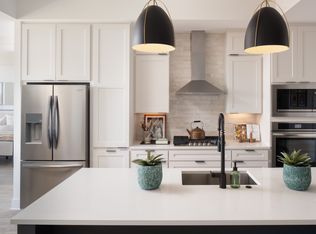LOCATION LOCATION LOCATION: This unit is a second floor, fully furnished two-bedroom/two-bath condominium apartment in the heart of the South Park neighborhood. It will be available for rent on the end of May.
This apartment features an open concept living/dining/kitchen floor plan with a wood-burning fireplace, cozy seating and a spacious balcony furnished for outdoor dining and entertaining. The living, dining, and balcony areas feature large windows that overlook a beautiful wooded area. The kitchen is neat, and fully outfitted with cookware, serveware and linens. Shutter doors enclose full-size clothes washer and dryer and ample shelving.
The bedrooms are spacious, and each have their own large walk-in closets. The master bedroom connects to the balcony, and an ensuite bathroom with large garden-size bathtub and a separate room with toilet. The second bedroom features a picture window overlooking landscaped green area and is adjacent to a full hall bath with bathtub.
This apartment has great views and great light. The decor is contemporary, neutral with accents, and is designed to feel like a comfortable home away from home. It Includes a flat screen TV and DVD player.
The condominium complex is situated at the intersection of Sharon View and Sharon Roads, just south of the intersection of Sharon and Fairview Roads, the heart of the South Park neighborhood. The unit itself is set back from Sharon Road, and overlooks a peaceful and quiet wooded area. There is ample parking within the complex.
This location is close to everything South Park has to offer, including restaurants, upscale shopping, and entertainment. Whole Foods Market is a 5-minute walk away, and the Flagship Harris Teeter is a longer walk or 2 minute drive. Around the corner are steakhouses, sushi, wine bar, cafes, breakfast spots and bakeries, including The Palm, Bricktop's, Roosters, Ruth's Chris, and Cafe Monte as well as the new Restoration Hardware shop and restaurant. Shopping includes the upscale SouthPark Mall, Specialty Shops on the Park and Philip's Place.
This neighborhood is wonderfully situated for being active. Swim in the Chalcombe Court pool, join walkers and joggers on the beautiful tree-lined Sharon View Road; the Harris YMCA is a mile down the road. Biking, tennis, fishing, basketball and playground at Park Road Park is a 5 minute drive.
Chalcombe Court is located in one of the best school districts in the state, with Sharon Elementary, Alexander Graham Middle and Myers Park High school.
Within the city of Charlotte, the South Park area is convenient to other key areas of the city, including Uptown, Dilworth, Myers Park, Eastover, Ballantyne, and I-77. The airport is approximately a 15-minute drive.
All utilities including cable, internet, electricity and water can be added for $250 additional a month. This unit is available for a minimum lease-term of 6 months, as required by this complex. The security deposit is equal to one months rent. Please call for additional information. Community amenities within the complex include swimming pool with sundeck and outdoor grilling.
Fully furnished Utilities can be added. Plenty of parking. Small dogs and cats permitted with appropriate deposit.
Apartment for rent
Accepts Zillow applicationsSpecial offer
$1,995/mo
5013 Sharon Rd Unit K, Charlotte, NC 28210
2beds
1,300sqft
Price may not include required fees and charges.
Apartment
Available Sun Feb 1 2026
Cats, small dogs OK
Central air, ceiling fan
In unit laundry
Off street parking
Fireplace
What's special
Wood-burning fireplaceFully furnishedCozy seatingLarge walk-in closets
- 40 days |
- -- |
- -- |
Zillow last checked: 9 hours ago
Listing updated: January 30, 2026 at 05:47am
Travel times
Facts & features
Interior
Bedrooms & bathrooms
- Bedrooms: 2
- Bathrooms: 2
- Full bathrooms: 2
Rooms
- Room types: Dining Room, Family Room, Master Bath
Heating
- Fireplace
Cooling
- Central Air, Ceiling Fan
Appliances
- Included: Dishwasher, Disposal, Dryer, Microwave, Range Oven, Refrigerator, Washer
- Laundry: In Unit
Features
- Ceiling Fan(s), Storage, Walk-In Closet(s), Wired for Data
- Has fireplace: Yes
- Furnished: Yes
Interior area
- Total interior livable area: 1,300 sqft
Property
Parking
- Parking features: Off Street
- Details: Contact manager
Features
- Exterior features: Balcony, Guest parking, Living room
- Pool features: Pool
Lot
- Features: Near Public Transit
Details
- Parcel number: 20944111
Construction
Type & style
- Home type: Apartment
- Property subtype: Apartment
Condition
- Year built: 1996
Utilities & green energy
- Utilities for property: Cable Available
Building
Management
- Pets allowed: Yes
Community & HOA
Community
- Features: Clubhouse, Pool
HOA
- Amenities included: Pool
Location
- Region: Charlotte
Financial & listing details
- Lease term: 6 Month
Price history
| Date | Event | Price |
|---|---|---|
| 1/28/2026 | Price change | $1,995-4.8%$2/sqft |
Source: Zillow Rentals Report a problem | ||
| 1/6/2026 | Price change | $2,095-2.6%$2/sqft |
Source: Zillow Rentals Report a problem | ||
| 12/22/2025 | Listed for rent | $2,150$2/sqft |
Source: Zillow Rentals Report a problem | ||
| 5/23/2025 | Listing removed | $2,150$2/sqft |
Source: Zillow Rentals Report a problem | ||
| 5/2/2025 | Listed for rent | $2,150+2.4%$2/sqft |
Source: Zillow Rentals Report a problem | ||
Neighborhood: Sharon Woods
Nearby schools
GreatSchools rating
- 5/10Sharon ElementaryGrades: K-5Distance: 1.1 mi
- 3/10Alexander Graham MiddleGrades: 6-8Distance: 1.6 mi
- 7/10Myers Park HighGrades: 9-12Distance: 1.9 mi
- Special offer! Sign a lease to move in the 1st week of February and received $300 off the 1st months rent.Expires February 7, 2026

