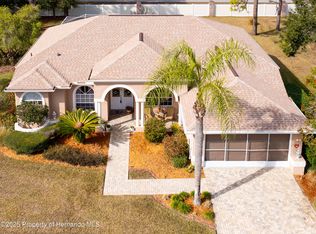Modern living in an award-winning golf course community with a guard-gated entrance, community pool, and low HOA that includes your cable and internet. With a wide range of recent upgrades, this nearly 2,000sqft Silverthorn home with a 2018 roof has so much to offer! As you walk through the foyer, you'll notice the spacious dining area and living space with vaulted ceiling. The recently upgraded wood flooring throughout brings a cohesive feel to the space. The split floor plan places the master suite conveniently at the front of the home. The master bath includes upgraded tile flooring, a large dual vanity sink with quartz countertops, separate soaking tub and frameless glass shower, and a bathroom closet for privacy. The kitchen features a massive amount of storage with GE stainless steel appliances, quartz countertops and opens to a spacious family room. The remaining 2 bedrooms are conveniently located near a full bathroom with upgraded tile flooring, fixtures and quartz countertops. The large screened in patio overlooks the pristinely kept backyard, which makes the space very versatile. The Nest thermostat and Proxy smart home entry system provide a modern convenience, as this allows you to control the thermostat and front door lock from your smartphone! No more wondering if you forgot to lock the door, as the system automatically locks behind you. This can even be used to grant access to family and friends when you're away. Conveniently located to a wide range of shops and restaurants, this home isn't going to last. Schedule your showing before it's gone!
This property is off market, which means it's not currently listed for sale or rent on Zillow. This may be different from what's available on other websites or public sources.
