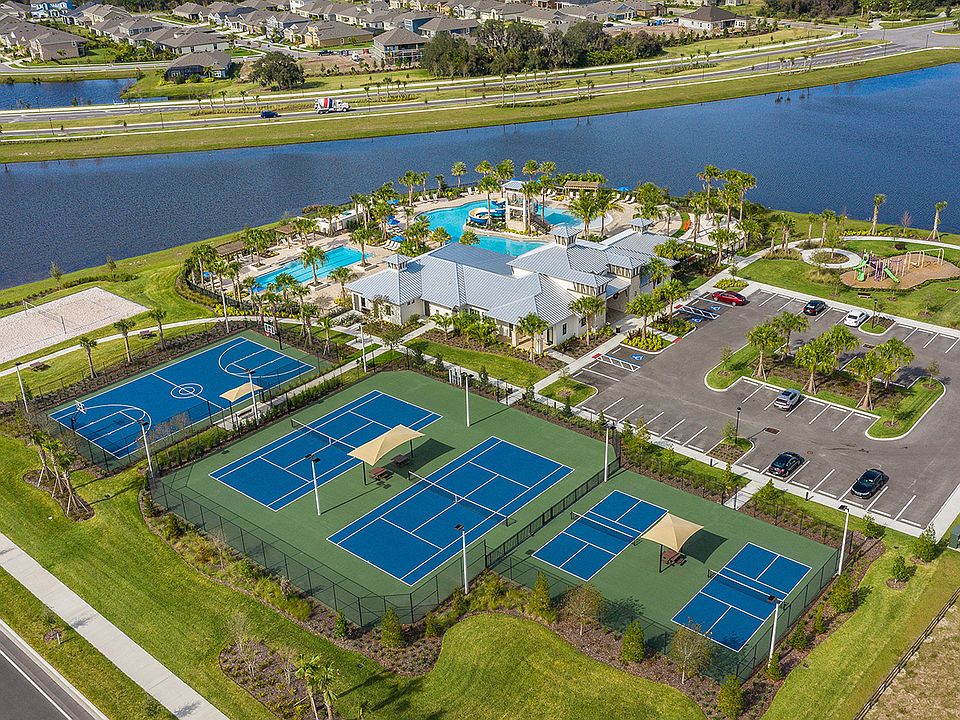Why wait to build when you can have brand-new, move-in-ready magic—right now? Say hello to the Kelli, ICI Homes’ masterclass in one-story living that’s as functional as it is fabulous. With 3,003 square feet, 4 bedrooms, 3 bathrooms, and a 3-car garage (yes, one for each of your hobbies), this home is built to keep up with your big life—and then some. Step inside and you’re greeted by a flex room that’s basically a blank canvas. Home office? Craft cave? Zen yoga studio? You decide. Right next door, the formal dining room is ready for everything from Thanksgiving feasts to Tuesday night takeout with fancy napkins. The real showstopper? That jaw-dropping open-concept living room that flows into a sleek, chef-worthy kitchen. We’re talking a huge island for snack attacks, brunch spreads, and group chats that start with “I’ll just sit here while you cook.” There’s even a hidden pantry to stash your cereal collection or secret cookie stash. Off the kitchen, you’ll find a cozy nook for casual meals and a spacious covered lanai perfect for sipping wine, grilling dinner, or scrolling Zillow just to compare (spoiler alert: you’re already home). The Kelli’s smart layout makes hosting, relaxing, and just plain living easy—whether you're entertaining a crowd or enjoying a quiet evening with your people (or your pets—we see you). Plus, you’ll get peace of mind with the 2-10 Builder’s Warranty and a closing cost contribution when you go with the preferred lender. That’s right—more money for furniture, landscaping, or your future hot tub fund. Come see why the Kelli isn’t just a floor plan—it’s your next favorite chapter.
Pending
$799,900
5013 Sea Branch Ave, Apollo Beach, FL 33572
4beds
3,003sqft
Single Family Residence
Built in 2025
9,819 Square Feet Lot
$-- Zestimate®
$266/sqft
$11/mo HOA
What's special
Huge islandHidden pantrySpacious covered lanaiSleek chef-worthy kitchen
Call: (727) 610-7445
- 204 days |
- 325 |
- 13 |
Zillow last checked: 7 hours ago
Listing updated: October 03, 2025 at 05:32pm
Listing Provided by:
Michelle Trapp Llanos 386-848-4723,
ICI SELECT REALTY
Source: Stellar MLS,MLS#: O6290759 Originating MLS: Suncoast Tampa
Originating MLS: Suncoast Tampa

Travel times
Schedule tour
Select your preferred tour type — either in-person or real-time video tour — then discuss available options with the builder representative you're connected with.
Facts & features
Interior
Bedrooms & bathrooms
- Bedrooms: 4
- Bathrooms: 3
- Full bathrooms: 3
Primary bedroom
- Features: Walk-In Closet(s)
- Level: First
- Area: 285 Square Feet
- Dimensions: 15x19
Kitchen
- Level: First
- Area: 204 Square Feet
- Dimensions: 12x17
Living room
- Level: First
- Area: 484 Square Feet
- Dimensions: 22x22
Heating
- Central
Cooling
- Central Air
Appliances
- Included: Oven, Convection Oven, Cooktop, Dishwasher, Disposal, Exhaust Fan, Microwave, Range Hood, Tankless Water Heater
- Laundry: Gas Dryer Hookup, Inside, Laundry Room, Washer Hookup
Features
- Crown Molding, High Ceilings, Open Floorplan, Primary Bedroom Main Floor, Solid Surface Counters, Split Bedroom, Thermostat, Walk-In Closet(s)
- Flooring: Carpet, Tile
- Doors: Sliding Doors
- Windows: Double Pane Windows, Insulated Windows, Low Emissivity Windows
- Has fireplace: No
Interior area
- Total structure area: 4,098
- Total interior livable area: 3,003 sqft
Video & virtual tour
Property
Parking
- Total spaces: 3
- Parking features: Driveway, Garage Door Opener, Garage Faces Side, Split Garage
- Attached garage spaces: 3
- Has uncovered spaces: Yes
Features
- Levels: One
- Stories: 1
- Patio & porch: Covered, Front Porch, Patio
- Exterior features: Rain Gutters, Sidewalk
- Fencing: Fenced
Lot
- Size: 9,819 Square Feet
- Dimensions: 68.01 x 144.37
- Features: Cul-De-Sac, Landscaped, Sidewalk
Details
- Parcel number: U343119D4K00003200009.0
- Zoning: PD
- Special conditions: None
Construction
Type & style
- Home type: SingleFamily
- Architectural style: Custom
- Property subtype: Single Family Residence
Materials
- Block, HardiPlank Type
- Foundation: Slab
- Roof: Shingle
Condition
- Completed
- New construction: Yes
- Year built: 2025
Details
- Builder model: Kelli
- Builder name: ICI Homes
- Warranty included: Yes
Utilities & green energy
- Sewer: Public Sewer
- Water: Public
- Utilities for property: BB/HS Internet Available, Cable Available, Electricity Connected, Natural Gas Connected, Public, Sprinkler Recycled, Street Lights, Underground Utilities, Water Connected
Community & HOA
Community
- Subdivision: Waterset
HOA
- Has HOA: Yes
- HOA fee: $11 monthly
- HOA name: Ann Caley-Chevaliee
- HOA phone: 800-337-5850
- Pet fee: $0 monthly
Location
- Region: Apollo Beach
Financial & listing details
- Price per square foot: $266/sqft
- Tax assessed value: $9,819
- Annual tax amount: $9,819
- Date on market: 3/17/2025
- Cumulative days on market: 178 days
- Ownership: Fee Simple
- Total actual rent: 0
- Electric utility on property: Yes
- Road surface type: Paved, Asphalt
About the community
PlaygroundClubhouse
Welcome to Waterset, a vibrant master-planned community in Apollo Beach, where ICI Homes helps you design a home as unique as your lifestyle. For over 44 years, we've been redefining what's possible in homebuilding, offering a seamless blend of beauty, functionality, and energy efficiency. Here, customization isn't just an option-it's our specialty. From moving walls to creating bespoke layouts, our innovative team ensures your new home reflects your vision. Waterset offers more than beautiful homes; it delivers an unparalleled lifestyle. Stroll along scenic trails, dive into resort-style pools, or connect with neighbors at the clubhouse. With amenities like pickleball courts, dog parks, fitness centers, and splash pads, every moment feels like a getaway. It's a community built for every member of your family-furry ones included! When you build with ICI Homes, you're not just building a house; you're creating a legacy with a trusted partner known for exceptional customer service and innovation. Join us at Waterset, where your dream home and lifestyle come to life. Schedule your VIP appointment today! DRE# 2345679876543
Source: ICI Homes
