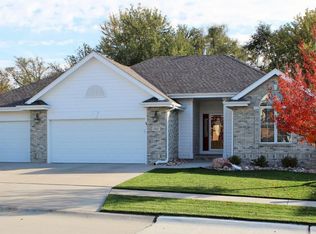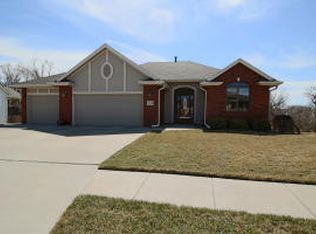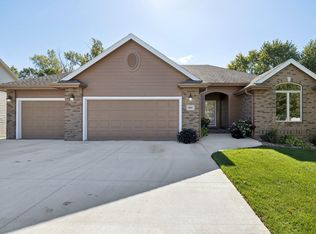Stunning Ranch home with 4 bedrooms and 3 baths. Open floor plan, great walkout basement with family room and tons of storage. Fenced yard and covered deck, make entertaining or enjoying quiet time a breeze. Awesome school district and close to everything but still feel like you are out of the hustle and bustle of the city.
This property is off market, which means it's not currently listed for sale or rent on Zillow. This may be different from what's available on other websites or public sources.


