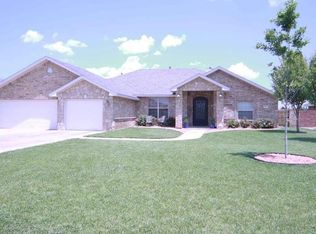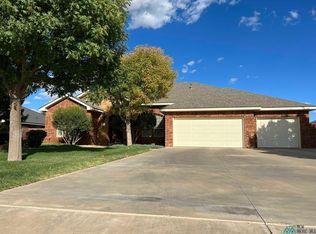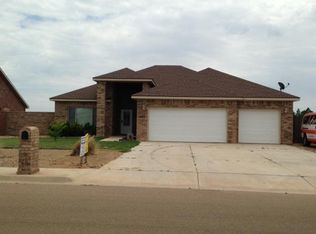Sold on 08/11/25
Price Unknown
5013 Lowe Ave, Clovis, NM 88101
4beds
2,389sqft
Single Family Residence
Built in 2007
0.34 Acres Lot
$316,400 Zestimate®
$--/sqft
$2,455 Estimated rent
Home value
$316,400
$301,000 - $332,000
$2,455/mo
Zestimate® history
Loading...
Owner options
Explore your selling options
What's special
SELLER'S ARE OFFERING A $10,000. BUYER BONUS TO BE CREDITED AT CLOSING! Welcome to your Dream Home! Nestled in the heart in an established neighborhood of the Pheasant Run Subdivision. This lovely residence backs up to a serene vacant lot, providing privacy and tranquility. From the moment you step inside, you’ll be captivated by the warm and inviting feel, by the thoughtful design and high-end finishes. Enjoy the spacious and airy layout that enhances the flow of natural light throughout the home. Elegant hardwood floors add warmth and sophistication to the dining room. Beautiful crown molding throughout the home adds a touch of classic charm. This gourmet kitchen features granite countertops, stainless steel appliances, an island and custom cabinetry throughout. This kitchen is a chef's delight. Relax in the luxurious master suite complete with a huge walk-in closet and a spa like bathroom. The chair rail molding that is in the 4th bedroom, not only serves as a decorative element, but also protects the walls from everyday wear and tear, combining functionality with style, which would be perfect for an office, school or craft room. The spacious 3 car garage includes extra attic storage. Possibilities are endless! This home is not just a place to live, but a place to create lasting memories. Don't miss this opportunity to make this house your home.
Zillow last checked: 8 hours ago
Listing updated: August 11, 2025 at 04:48pm
Listed by:
Camille Reed 575-760-8377,
Keller Williams Realty - Cl/Ho
Bought with:
Anette Dixon, REC-2022-1220
Better Homes & Gardens Real Estate Experience
Source: New Mexico MLS,MLS#: 20252789
Facts & features
Interior
Bedrooms & bathrooms
- Bedrooms: 4
- Bathrooms: 3
- Full bathrooms: 2
- 1/2 bathrooms: 1
Primary bathroom
- Features: Double Sinks, Separate Shower
Cooling
- Electric, Central Air
Appliances
- Included: Dishwasher, Disposal, Microwave, Refrigerator, Oven
Features
- Attic, Ceiling Fan(s), Pantry, Walk-In Closet(s), Vaulted Ceiling(s)
- Flooring: Carpet, Tile, Wood
- Windows: Blinds
- Number of fireplaces: 1
- Fireplace features: Living Room, Wood Burning
Interior area
- Total structure area: 2,389
- Total interior livable area: 2,389 sqft
Property
Parking
- Total spaces: 3
- Parking features: Attached, Garage Door Opener
- Attached garage spaces: 3
Features
- Levels: One
- Stories: 1
- Patio & porch: Patio Covered
- Has spa: Yes
- Spa features: Bath
- Fencing: Back Yard,Wood,Fenced
Lot
- Size: 0.34 Acres
- Features: Sprinklers In Rear, Sprinklers In Front, Sidewalk
Details
- Parcel number: 121201425404800
- Special conditions: Arm Length Sale (Unrelated Parti
Construction
Type & style
- Home type: SingleFamily
- Property subtype: Single Family Residence
Materials
- Brick
- Foundation: Slab
- Roof: Shingle
Condition
- New construction: No
- Year built: 2007
Utilities & green energy
- Water: Public
- Utilities for property: Electricity Connected
Community & neighborhood
Community
- Community features: Sidewalks
Location
- Region: Clovis
- Subdivision: Pheasant Run
Price history
| Date | Event | Price |
|---|---|---|
| 8/11/2025 | Sold | -- |
Source: | ||
| 7/11/2025 | Pending sale | $339,900$142/sqft |
Source: | ||
| 6/30/2025 | Price change | $339,900-2.9%$142/sqft |
Source: | ||
| 5/15/2025 | Listed for sale | $349,900-2.8%$146/sqft |
Source: | ||
| 5/15/2025 | Listing removed | $360,000$151/sqft |
Source: | ||
Public tax history
| Year | Property taxes | Tax assessment |
|---|---|---|
| 2024 | $2,449 +1.3% | $97,742 +2.6% |
| 2023 | $2,417 +3.3% | $95,252 +2.6% |
| 2022 | $2,340 +9.9% | $92,835 +2.6% |
Find assessor info on the county website
Neighborhood: 88101
Nearby schools
GreatSchools rating
- 8/10Mesa Elementary SchoolGrades: PK-5Distance: 0.6 mi
- 7/10WD Gattis Middle SchoolGrades: 6-8Distance: 1.6 mi
- 7/10Clovis High SchoolGrades: 9-12Distance: 2.8 mi
Schools provided by the listing agent
- Elementary: Mesa Elementary School
- Middle: W.D. Gattis Middle School
- High: Clovis High School
Source: New Mexico MLS. This data may not be complete. We recommend contacting the local school district to confirm school assignments for this home.


