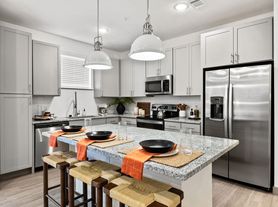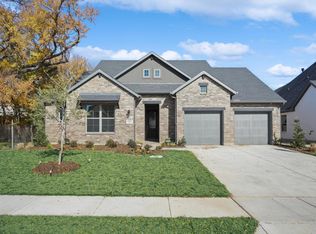Zoned to the highly acclaimed Argyle ISD, this gorgeous 3-bedroom, 2.1-bath home offers the perfect blend of comfort, style, and functionality. Nestled in the heart of the highly sought after Trailwood community, this property boasts an open floor plan designed with entertaining in mind. The chef's kitchen flows effortlessly into the cozy family room, where a beautiful fireplace with gas logs creates a warm and inviting atmosphere. Vaulted ceilings enhance the sense of space throughout the main living areas. The primary suite is a private retreat, featuring a spacious bedroom, spa-like bath with a walk-in shower, and a generous walk-in closet. The secondary bedrooms are equally impressive, each offering ample space and walk-in closets. A designated media room provides the perfect spot for movie nights or gaming, while built-ins in the mud area help keep daily life organized and clutter-free. Step outside to a spacious backyard that backs to a peaceful water feature. A large covered patio offers a perfect setting for relaxing or entertaining outdoors. The 3-car garage adds convenience and secure parking for vehicles and storage. Trailwood's fantastic amenities include community pools, playgrounds, fishing ponds, and scenic walking trails offering a lifestyle that's both active and serene. Don't miss the opportunity to make this exceptional home yours. With its prime location, thoughtful design, and abundant community perks, 5013 Long Pond Trail is truly the perfect place to call home.
HOA Fees will be paid by homeowner*Each renter must sign the Resident Selection Criteria found in the MLS Supplements and complete a TXR Lease App and credit and background check through our electronic system at a cost of $47 each*NO CATS, but one small dog under 30 pounds may be acceptable.
House for rent
Accepts Zillow applications
$3,600/mo
5013 Long Pond Trl, Roanoke, TX 76262
3beds
2,612sqft
Price may not include required fees and charges.
Single family residence
Available now
Small dogs OK
Central air
Hookups laundry
Attached garage parking
-- Heating
What's special
Spacious backyardOpen floor planLarge covered patioCozy family roomGenerous walk-in closetVaulted ceilingsDesignated media room
- 37 days |
- -- |
- -- |
Travel times
Facts & features
Interior
Bedrooms & bathrooms
- Bedrooms: 3
- Bathrooms: 3
- Full bathrooms: 2
- 1/2 bathrooms: 1
Cooling
- Central Air
Appliances
- Included: Dishwasher, WD Hookup
- Laundry: Hookups
Features
- WD Hookup, Walk In Closet
Interior area
- Total interior livable area: 2,612 sqft
Property
Parking
- Parking features: Attached
- Has attached garage: Yes
- Details: Contact manager
Features
- Exterior features: Walk In Closet
Details
- Parcel number: R969948
Construction
Type & style
- Home type: SingleFamily
- Property subtype: Single Family Residence
Community & HOA
Location
- Region: Roanoke
Financial & listing details
- Lease term: 1 Year
Price history
| Date | Event | Price |
|---|---|---|
| 10/14/2025 | Price change | $3,600-2.7%$1/sqft |
Source: Zillow Rentals | ||
| 10/6/2025 | Price change | $3,700-2.6%$1/sqft |
Source: Zillow Rentals | ||
| 6/25/2025 | Listed for rent | $3,800$1/sqft |
Source: Zillow Rentals | ||
| 1/23/2025 | Listing removed | $3,800$1/sqft |
Source: Zillow Rentals | ||
| 1/13/2025 | Listed for rent | $3,800$1/sqft |
Source: Zillow Rentals | ||

