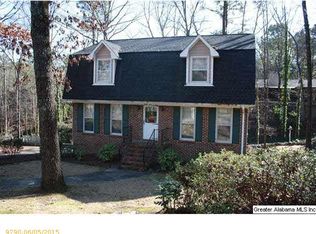if you have been looking for an Entertainers Delight, a conv. location, a great n-hood, w/ lots of outdoor entertaining space, completely updated.... you're in luck. Fabulous 1970's architecture, updated for todays lifestyle. Not only is this house good looking, but all the not-fun stuff has been done also. Fresh exterior stain, siding and decks. New exterior side patio off the sun room, FULLY RENOVATED KITCHEN w/ brand new stainless appliances and sliding double glass doors. Huge master bedroom, Huge master bathroom, Large master closet.... all are beautifully updated. The split bedroom floor plan is great for kids, guest, or roommate. The guest bedrooms & bathrooms are all large & new top to bottom. Interior finishes have all been updated, flooring, interior doors, all 3 bathrooms. On a corner lot, private wooded neighborhood. Basement garage offers storage & enters from the rear so it doesn't detract from the curb appeal Nothing to do here but stock the bar and fire up the grill.
This property is off market, which means it's not currently listed for sale or rent on Zillow. This may be different from what's available on other websites or public sources.
