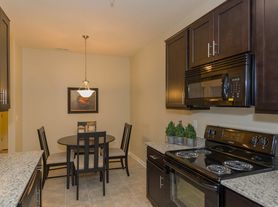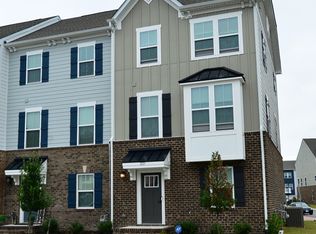Ready for quick move in. Secluded location.4 beds, 2.5 baths, Living room, dining area, galley style kitchen, all bedrooms are upstairs, Driveway holds 2 vehicles, stainless appliances, screened in porch off the back door. Fresh paint and LVP floors thru out.
House for rent
$2,650/mo
5013 John St, Chesapeake, VA 23321
4beds
1,516sqft
Price may not include required fees and charges.
Single family residence
Available now
Cats, dogs OK
-- A/C
-- Laundry
-- Parking
-- Heating
What's special
Secluded locationStainless appliancesLvp floorsScreened in porchGalley style kitchenFresh paintDining area
- 19 days |
- -- |
- -- |
Travel times
Looking to buy when your lease ends?
With a 6% savings match, a first-time homebuyer savings account is designed to help you reach your down payment goals faster.
Offer exclusive to Foyer+; Terms apply. Details on landing page.
Facts & features
Interior
Bedrooms & bathrooms
- Bedrooms: 4
- Bathrooms: 3
- Full bathrooms: 2
- 1/2 bathrooms: 1
Appliances
- Included: Dishwasher, Disposal, Refrigerator, Stove, WD Hookup
Features
- WD Hookup
Interior area
- Total interior livable area: 1,516 sqft
Property
Parking
- Details: Contact manager
Details
- Parcel number: 0091001000550
Construction
Type & style
- Home type: SingleFamily
- Property subtype: Single Family Residence
Community & HOA
Location
- Region: Chesapeake
Financial & listing details
- Lease term: Contact For Details
Price history
| Date | Event | Price |
|---|---|---|
| 10/17/2025 | Price change | $2,650-5.4%$2/sqft |
Source: Zillow Rentals | ||
| 9/30/2025 | Listed for rent | $2,800+16.7%$2/sqft |
Source: Zillow Rentals | ||
| 9/1/2025 | Listing removed | $355,000$234/sqft |
Source: | ||
| 7/21/2025 | Price change | $355,000-1.4%$234/sqft |
Source: | ||
| 5/15/2025 | Price change | $360,000-2.7%$237/sqft |
Source: | ||

