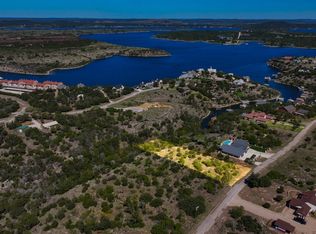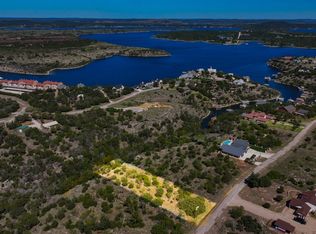Nestled in the sought-after Sportsman's Word neighborhood, just steps from Bluff Creek Marina (Owner has a slip that can be transferred to buyer!) and the iconic Hells Gate, this spacious property offers the ideal blend of comfort, convenience, and fun. This unique lake home features TWO homes seamlessly connected under one roof. Enjoy ample space for togetherness or privacy, complete with 6 bedrooms, 4 bathrooms, 2 fully stocked kitchens, 2 dining areas. 2 family rooms, a large game room with ping pong, shuffleboard, air hockey. Outside the ultimate backyard begins! With 2 covered patios, firepit, and a crystal blue pool and spa ready for enjoyment! Sit back and relax while taking in the serene canal of PK and Bluff Creek Point. THIS IS A MUST SEE PROPERTY! HUGE RENTAL POTENTIAL!
This property is off market, which means it's not currently listed for sale or rent on Zillow. This may be different from what's available on other websites or public sources.

