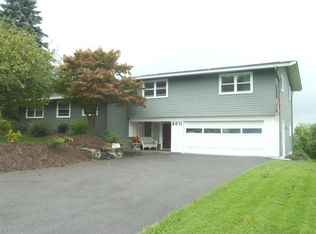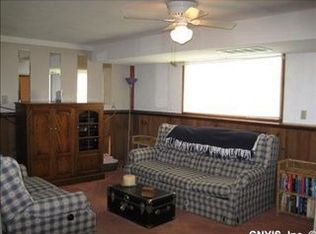Closed
$280,000
5013 Greenview Ter, Syracuse, NY 13215
4beds
1,700sqft
Single Family Residence
Built in 1982
0.53 Acres Lot
$327,300 Zestimate®
$165/sqft
$2,631 Estimated rent
Home value
$327,300
$311,000 - $344,000
$2,631/mo
Zestimate® history
Loading...
Owner options
Explore your selling options
What's special
Welcome to your dream home in Onondaga Hill with award Winning Westhill Schools. Breathtaking view from your upper & lower decks which overlooks the hills & lush canopy of trees; the perfect spot to unwind or host gatherings with family & friends. As you step inside you'll notice the newer flooring that flows throughout, offering a clean & contemporary feel. Large foyer greets you. Center hall colonial with living room on the right, & entertainment sized formal dining room to the left. The eat in kitchen has a newer glass slider where the table is. Newer appliances. Eating area is open to the family room with a wood burning fireplace, & additional, newer glass slider to deck. Half bath & laundry room are off the kitchen with a convenient side door to side & back yard. Six panel doors & most newer windows. Upstairs has 4 spacious bedrooms, & 2 full, updated baths with ceramic tile to add a touch of luxury to your daily routine. Basement has storage & connects to the 1.7 car garage, with the other side being a handyman's workshop. Close to Upstate Hospital makes it a ideal location. Schedule a showing to live on a quiet, neighborly street. Buyer can save $721 off the school taxes
Zillow last checked: 8 hours ago
Listing updated: February 14, 2024 at 08:39am
Listed by:
Evelyn Emerson 315-446-8291,
Howard Hanna Real Estate
Bought with:
Musa Alamari, 10401301846
Howard Hanna WNY Inc.
Source: NYSAMLSs,MLS#: S1502928 Originating MLS: Syracuse
Originating MLS: Syracuse
Facts & features
Interior
Bedrooms & bathrooms
- Bedrooms: 4
- Bathrooms: 3
- Full bathrooms: 2
- 1/2 bathrooms: 1
- Main level bathrooms: 1
Heating
- Gas, Forced Air
Cooling
- Central Air
Appliances
- Included: Dryer, Dishwasher, Free-Standing Range, Disposal, Gas Oven, Gas Range, Gas Water Heater, Microwave, Oven, Refrigerator, Washer
- Laundry: Main Level
Features
- Separate/Formal Dining Room, Entrance Foyer, Eat-in Kitchen, Separate/Formal Living Room, Window Treatments, Programmable Thermostat, Workshop
- Flooring: Ceramic Tile, Laminate, Varies
- Windows: Drapes, Thermal Windows
- Basement: Full,Walk-Out Access
- Number of fireplaces: 1
Interior area
- Total structure area: 1,700
- Total interior livable area: 1,700 sqft
Property
Parking
- Parking features: Attached, Electricity, Garage, Storage, Workshop in Garage, Driveway, Garage Door Opener
- Has attached garage: Yes
Features
- Levels: Two
- Stories: 2
- Patio & porch: Deck
- Exterior features: Blacktop Driveway, Deck, Play Structure
Lot
- Size: 0.53 Acres
- Dimensions: 90 x 257
- Features: Pie Shaped Lot, Residential Lot
Details
- Parcel number: 31420004800000090050000000
- Special conditions: Standard
Construction
Type & style
- Home type: SingleFamily
- Architectural style: Colonial
- Property subtype: Single Family Residence
Materials
- Cedar
- Foundation: Block
- Roof: Asphalt,Shingle
Condition
- Resale
- Year built: 1982
Utilities & green energy
- Electric: Circuit Breakers
- Sewer: Connected
- Water: Connected, Public
- Utilities for property: Sewer Connected, Water Connected
Green energy
- Energy efficient items: Windows
Community & neighborhood
Location
- Region: Syracuse
- Subdivision: Onondaga Hill
Other
Other facts
- Listing terms: Cash,Conventional,FHA,VA Loan
Price history
| Date | Event | Price |
|---|---|---|
| 2/13/2024 | Sold | $280,000-3.3%$165/sqft |
Source: | ||
| 10/16/2023 | Pending sale | $289,500$170/sqft |
Source: | ||
| 10/14/2023 | Price change | $289,500-1.9%$170/sqft |
Source: | ||
| 10/11/2023 | Listed for sale | $295,000+96.7%$174/sqft |
Source: | ||
| 9/2/2005 | Sold | $150,000$88/sqft |
Source: Public Record | ||
Public tax history
| Year | Property taxes | Tax assessment |
|---|---|---|
| 2024 | -- | $165,700 +4.7% |
| 2023 | -- | $158,200 |
| 2022 | -- | $158,200 |
Find assessor info on the county website
Neighborhood: 13215
Nearby schools
GreatSchools rating
- 5/10Onondaga Hill Middle SchoolGrades: 5-8Distance: 1.6 mi
- 8/10Westhill High SchoolGrades: 9-12Distance: 3.4 mi
- 7/10Cherry Road Elementary SchoolGrades: 1-4Distance: 4.5 mi
Schools provided by the listing agent
- Middle: Onondaga Hill Middle
- District: Westhill
Source: NYSAMLSs. This data may not be complete. We recommend contacting the local school district to confirm school assignments for this home.

