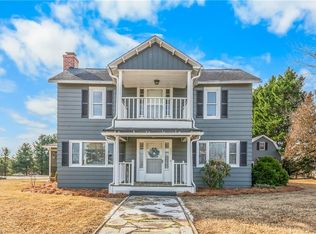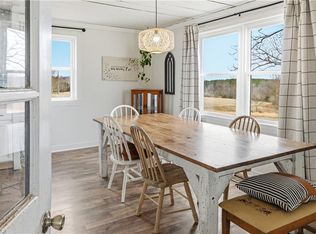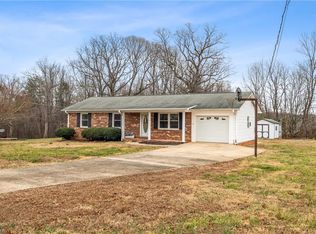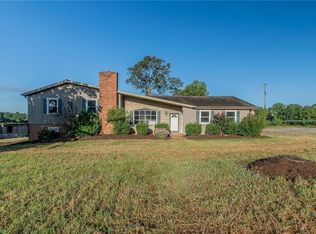PRICE ADJUSTMENT - Motivated Sellers! A circle driveway wraps this home to allow for plenty of parking and easy access to a 2 car garage, multiple out buildings as well as the 2.79 acres. The original home (doublewide) with brick exterior offers a large living room with a fireplace, split bedroom plan with 3 bedrooms & 2 full bathrooms. Kitchen has island and large bar for entertaining, the separate dining room has built-ins to showcase dishes for special occasions or your collectables. Large sunroom stretches across the back of the home offers space for an office, crafts or additional living space. The expansive attached garage allows for vehicles and additional storage. In the rear of the house, you will find an additional parking with a 2 car carport and a 28 x 12 additional storage building with power and gas available. HOME WARRANTY OFFERED! ALL Appliances Remain! Schedule your showing today!
For sale
$280,000
5013 Friendship Circle Rd, East Bend, NC 27018
3beds
2,068sqft
Est.:
Manufactured Home, Residential
Built in 1981
2.79 Acres Lot
$-- Zestimate®
$--/sqft
$-- HOA
What's special
- 297 days |
- 990 |
- 59 |
Zillow last checked: 8 hours ago
Listing updated: February 19, 2026 at 09:24am
Listed by:
Lisa L. Johnson 336-601-1763,
Premier Sotheby's International Realty
Source: Triad MLS,MLS#: 1178914 Originating MLS: Winston-Salem
Originating MLS: Winston-Salem
Facts & features
Interior
Bedrooms & bathrooms
- Bedrooms: 3
- Bathrooms: 2
- Full bathrooms: 2
- Main level bathrooms: 2
Primary bedroom
- Level: Main
- Dimensions: 16 x 14
Bedroom 2
- Level: Main
- Dimensions: 13.58 x 12.83
Bedroom 3
- Level: Main
- Dimensions: 12.92 x 10.17
Den
- Level: Main
- Dimensions: 15.75 x 9.67
Dining room
- Level: Main
- Dimensions: 12.83 x 10.92
Kitchen
- Level: Main
- Dimensions: 16.17 x 12.92
Living room
- Level: Main
- Dimensions: 21.08 x 16.42
Office
- Level: Main
- Dimensions: 15.5 x 11.75
Sunroom
- Level: Main
- Dimensions: 17.17 x 11.75
Heating
- Fireplace(s), Heat Pump, Electric, Propane
Cooling
- Heat Pump
Appliances
- Included: Cooktop, Dishwasher, Exhaust Fan, Electric Water Heater
- Laundry: Main Level
Features
- Built-in Features, Ceiling Fan(s), Dead Bolt(s), Soaking Tub, Kitchen Island, Separate Shower
- Flooring: Carpet, Laminate, Vinyl
- Basement: Crawl Space
- Attic: No Access
- Number of fireplaces: 1
- Fireplace features: Gas Log, Living Room
Interior area
- Total structure area: 2,068
- Total interior livable area: 2,068 sqft
- Finished area above ground: 2,068
Property
Parking
- Total spaces: 4
- Parking features: Carport, Driveway, Garage, Circular Driveway, Garage Door Opener, Attached
- Attached garage spaces: 4
- Has uncovered spaces: Yes
Features
- Levels: One
- Stories: 1
- Patio & porch: Porch
- Pool features: None
- Fencing: None
Lot
- Size: 2.79 Acres
- Dimensions: 478 x 284 x 409 x 264
- Features: Partially Cleared
Details
- Additional structures: Storage
- Parcel number: 594100389752
- Zoning: RA
- Special conditions: Owner Sale
Construction
Type & style
- Home type: MobileManufactured
- Architectural style: Ranch
- Property subtype: Manufactured Home, Residential
Materials
- Brick
Condition
- Year built: 1981
Utilities & green energy
- Sewer: Septic Tank
- Water: Well
Community & HOA
Community
- Security: Security System, Smoke Detector(s)
HOA
- Has HOA: No
Location
- Region: East Bend
Financial & listing details
- Tax assessed value: $91,536
- Annual tax amount: $713
- Date on market: 5/2/2025
- Cumulative days on market: 297 days
- Listing agreement: Exclusive Right To Sell
- Listing terms: Cash,Conventional,FHA,USDA Loan,VA Loan
Estimated market value
Not available
Estimated sales range
Not available
$1,874/mo
Price history
Price history
| Date | Event | Price |
|---|---|---|
| 11/20/2025 | Price change | $280,000-3.4% |
Source: | ||
| 9/2/2025 | Price change | $290,000-4.9% |
Source: | ||
| 6/20/2025 | Price change | $305,000-6.2%$147/sqft |
Source: | ||
| 5/27/2025 | Price change | $325,000-3%$157/sqft |
Source: | ||
| 5/2/2025 | Listed for sale | $335,000$162/sqft |
Source: | ||
Public tax history
Public tax history
| Year | Property taxes | Tax assessment |
|---|---|---|
| 2025 | $735 +3.1% | $91,536 |
| 2024 | $713 +77.1% | $91,536 |
| 2023 | $403 +23.2% | $91,536 +18% |
| 2022 | $327 -42.3% | $77,560 |
| 2021 | $566 | $77,560 |
| 2020 | $566 +1.4% | $77,560 |
| 2017 | $558 -27.1% | $77,560 -27.1% |
| 2016 | $766 | $106,353 |
| 2015 | $766 | $106,353 |
| 2014 | $766 -2.6% | $106,353 |
| 2013 | $786 -7.6% | $106,353 |
| 2010 | $851 | $106,353 |
| 2009 | $851 | $106,353 |
Find assessor info on the county website
BuyAbility℠ payment
Est. payment
$1,470/mo
Principal & interest
$1309
Property taxes
$161
Climate risks
Neighborhood: 27018
Nearby schools
GreatSchools rating
- 7/10Fall Creek ElementaryGrades: PK-5Distance: 3.4 mi
- 3/10Forbush HighGrades: 8-12Distance: 8.4 mi
- 7/10Forbush MiddleGrades: 6-8Distance: 8.6 mi




