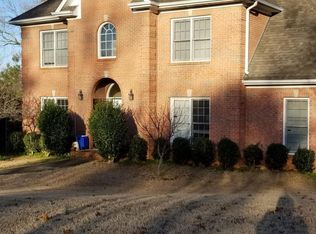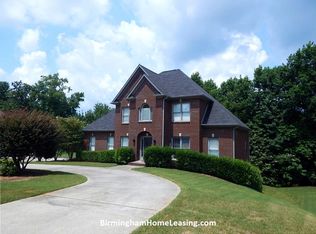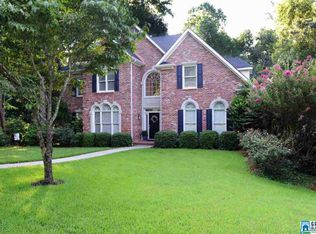Reduced to a great price for this one! Brand new main level AC unit installed 6/6/2018. Features include Formal living area, separate dining room, large kitchen with granite tiled counter tops and great cabinet space, separate pantry, stainless appliances and eating area that opens to family room. Also, entertain on the screened deck and porch overlooking wooded backyard. Spacious family room with gas log fireplace. Master bedroom on main level is large enough for sitting area and includes his & her closet space. Spacious rooms upstairs include 3 bedrooms and 2 full baths. In basement you'll find 5th bedroom, full bathroom, and a bonus room. Eagle Point is a wonderful subdivision located in Oak Mountain School district. Awesome house with great space at a great price. Per seller roof was replaced April 2011. See this one now!
This property is off market, which means it's not currently listed for sale or rent on Zillow. This may be different from what's available on other websites or public sources.


