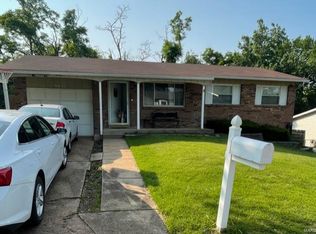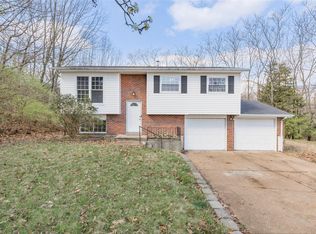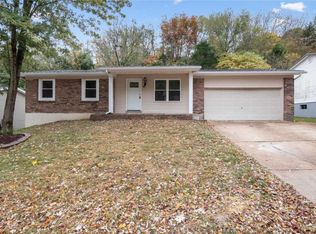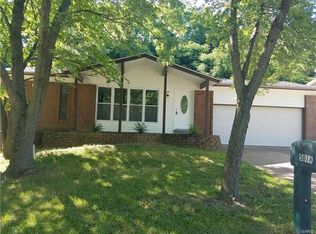Closed
Listing Provided by:
Nancy C Boren 314-226-6230,
OneStrong Realty Group
Bought with: Berkshire Hathaway HomeServices Select Properties
Price Unknown
5013 Country Ridge Dr, Imperial, MO 63052
3beds
1,300sqft
Single Family Residence
Built in 1978
8,624.88 Square Feet Lot
$247,500 Zestimate®
$--/sqft
$1,991 Estimated rent
Home value
$247,500
$235,000 - $260,000
$1,991/mo
Zestimate® history
Loading...
Owner options
Explore your selling options
What's special
You'll enjoy the quiet, peace and solitude offered by this Tri-level, 3BR/2BA home which is situated in the back of the subdivision on a private street with no thru traffic! The Living Room features (easy to maintain) laminate flooring and custom woodwork. The Eat-In Kitchen features Oak Cabinetry, a Tiled Backsplash, a relaxing view and Sliding Glass Doors that lead to the Oversized 2-Car Garage, Partially-Covered Deck/Patio and Fenced Backyard. Crown molding in Kitchen, Living Room, and Master Bedroom (which features a double closet). The Bedrooms are generously-sized, and the Lower Level has an enormous room suitable for a 2nd Master BR (or a Rec Room) with Full Bath and Closet! Six-Panel Doors. Thermal Windows. Approx. 9-year-old Roof. Enclosed Fascia.
Zillow last checked: 8 hours ago
Listing updated: May 05, 2025 at 02:15pm
Listing Provided by:
Nancy C Boren 314-226-6230,
OneStrong Realty Group
Bought with:
Ambrea Ball, 2020001147
Berkshire Hathaway HomeServices Select Properties
Source: MARIS,MLS#: 23002922 Originating MLS: St. Louis Association of REALTORS
Originating MLS: St. Louis Association of REALTORS
Facts & features
Interior
Bedrooms & bathrooms
- Bedrooms: 3
- Bathrooms: 2
- Full bathrooms: 2
Primary bedroom
- Level: Upper
Primary bathroom
- Level: Upper
Bathroom
- Level: Upper
Other
- Level: Upper
Other
- Level: Upper
Family room
- Level: Lower
Kitchen
- Level: Main
Living room
- Level: Main
Heating
- Natural Gas, Forced Air
Cooling
- Central Air, Electric
Appliances
- Included: Dishwasher, Electric Range, Electric Oven, Gas Water Heater
Features
- Kitchen/Dining Room Combo
- Basement: Partially Finished
- Has fireplace: No
- Fireplace features: None, Recreation Room
Interior area
- Total structure area: 1,300
- Total interior livable area: 1,300 sqft
- Finished area above ground: 910
- Finished area below ground: 390
Property
Parking
- Total spaces: 2
- Parking features: Attached, Garage
- Attached garage spaces: 2
Features
- Levels: Multi/Split,Three Or More
Lot
- Size: 8,624 sqft
Details
- Parcel number: 081.001.04001140
- Special conditions: Standard
Construction
Type & style
- Home type: SingleFamily
- Architectural style: Traditional
- Property subtype: Single Family Residence
Materials
- Brick Veneer, Vinyl Siding
Condition
- Year built: 1978
Utilities & green energy
- Sewer: Public Sewer
- Water: Public
Community & neighborhood
Location
- Region: Imperial
- Subdivision: Country Wood Estates 03
Other
Other facts
- Listing terms: Cash,Conventional,FHA,VA Loan
- Ownership: Private
- Road surface type: Concrete
Price history
| Date | Event | Price |
|---|---|---|
| 3/1/2023 | Pending sale | $225,000$173/sqft |
Source: | ||
| 2/28/2023 | Sold | -- |
Source: | ||
| 2/13/2023 | Contingent | $225,000$173/sqft |
Source: | ||
| 2/10/2023 | Price change | $225,000-4.3%$173/sqft |
Source: | ||
| 2/3/2023 | Listed for sale | $235,000+56.8%$181/sqft |
Source: | ||
Public tax history
| Year | Property taxes | Tax assessment |
|---|---|---|
| 2024 | $1,534 +0.6% | $21,500 |
| 2023 | $1,525 -1.3% | $21,500 -1.4% |
| 2022 | $1,545 -0.1% | $21,800 |
Find assessor info on the county website
Neighborhood: 63052
Nearby schools
GreatSchools rating
- 8/10Raymond & Nancy Hodge Elementary SchoolGrades: K-5Distance: 0.5 mi
- 7/10Seckman Middle SchoolGrades: 6-8Distance: 1.4 mi
- 7/10Seckman Sr. High SchoolGrades: 9-12Distance: 1.3 mi
Schools provided by the listing agent
- Elementary: Raymond & Nancy Hodge Elem.
- Middle: Seckman Middle
- High: Seckman Sr. High
Source: MARIS. This data may not be complete. We recommend contacting the local school district to confirm school assignments for this home.
Get a cash offer in 3 minutes
Find out how much your home could sell for in as little as 3 minutes with a no-obligation cash offer.
Estimated market value
$247,500



