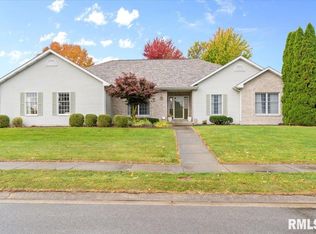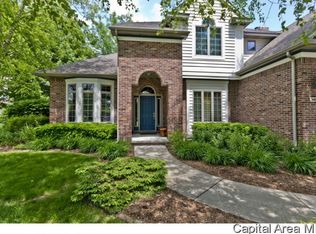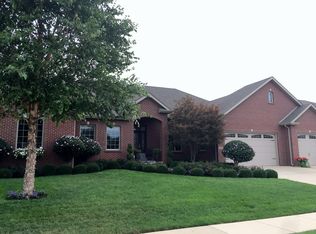Sold for $725,000 on 11/20/24
$725,000
5013 Blackwolf Rd, Springfield, IL 62711
4beds
4,967sqft
Single Family Residence, Residential
Built in 2005
0.58 Acres Lot
$695,700 Zestimate®
$146/sqft
$3,901 Estimated rent
Home value
$695,700
$647,000 - $744,000
$3,901/mo
Zestimate® history
Loading...
Owner options
Explore your selling options
What's special
Enjoy the serenity in this custom built all brick ranch in Panther Creek. Open floor plan lends itself to entertaining. Spacious primary bedroom ensuite. The lower level features 2 bedrooms, full bath, wet bar, family room, workout room, and a large storage area. The exterior is an oasis. It features a salt water pool with a waterfall and fountain. There is a covered back porch. The back yard has total landscaped privacy.
Zillow last checked: 8 hours ago
Listing updated: November 22, 2024 at 12:21pm
Listed by:
Peter G Steward Mobl:217-652-1740,
RE/MAX Professionals
Bought with:
Ashley Coker, 475160489
The Real Estate Group, Inc.
Source: RMLS Alliance,MLS#: CA1032225 Originating MLS: Capital Area Association of Realtors
Originating MLS: Capital Area Association of Realtors

Facts & features
Interior
Bedrooms & bathrooms
- Bedrooms: 4
- Bathrooms: 4
- Full bathrooms: 3
- 1/2 bathrooms: 1
Bedroom 1
- Level: Main
- Dimensions: 17ft 7in x 14ft 11in
Bedroom 2
- Level: Main
- Dimensions: 14ft 1in x 14ft 4in
Bedroom 3
- Level: Lower
- Dimensions: 11ft 5in x 17ft 1in
Bedroom 4
- Level: Lower
- Dimensions: 14ft 9in x 24ft 3in
Other
- Area: 2155
Additional room
- Description: Library
- Level: Main
Additional room 2
- Description: Gym
- Level: Lower
Family room
- Level: Lower
- Dimensions: 19ft 7in x 18ft 2in
Kitchen
- Level: Main
- Dimensions: 18ft 1in x 12ft 7in
Living room
- Level: Main
- Dimensions: 20ft 0in x 11ft 2in
Main level
- Area: 2812
Heating
- Forced Air
Cooling
- Central Air
Appliances
- Included: Dishwasher, Disposal, Dryer, Range Hood, Microwave, Range, Refrigerator, Washer
Features
- Bar, Ceiling Fan(s), Vaulted Ceiling(s), Wet Bar
- Windows: Blinds
- Basement: Egress Window(s),Full,Partially Finished
- Number of fireplaces: 2
- Fireplace features: Family Room, Gas Log, Great Room
Interior area
- Total structure area: 2,812
- Total interior livable area: 4,967 sqft
Property
Parking
- Total spaces: 2
- Parking features: Attached
- Attached garage spaces: 2
Features
- Patio & porch: Patio, Porch
- Pool features: In Ground
Lot
- Size: 0.58 Acres
- Dimensions: 125.07 x 203.59
- Features: Level
Details
- Parcel number: 21250130010
Construction
Type & style
- Home type: SingleFamily
- Architectural style: Ranch
- Property subtype: Single Family Residence, Residential
Materials
- Frame, Brick
- Foundation: Concrete Perimeter
- Roof: Shingle
Condition
- New construction: No
- Year built: 2005
Utilities & green energy
- Sewer: Public Sewer
- Water: Public
- Utilities for property: Cable Available
Community & neighborhood
Location
- Region: Springfield
- Subdivision: Panther Creek
Price history
| Date | Event | Price |
|---|---|---|
| 11/20/2024 | Sold | $725,000+5.8%$146/sqft |
Source: | ||
| 11/4/2024 | Pending sale | $685,000$138/sqft |
Source: | ||
| 10/31/2024 | Listed for sale | $685,000+9.2%$138/sqft |
Source: | ||
| 5/20/2022 | Sold | $627,500-1.9%$126/sqft |
Source: | ||
| 4/18/2022 | Pending sale | $639,900$129/sqft |
Source: | ||
Public tax history
| Year | Property taxes | Tax assessment |
|---|---|---|
| 2024 | $13,404 +5.8% | $195,928 +9.5% |
| 2023 | $12,675 +4.6% | $178,962 +6% |
| 2022 | $12,120 +28.2% | $168,762 +27% |
Find assessor info on the county website
Neighborhood: 62711
Nearby schools
GreatSchools rating
- 7/10Chatham Elementary SchoolGrades: K-4Distance: 3.9 mi
- 7/10Glenwood Middle SchoolGrades: 7-8Distance: 4.7 mi
- 7/10Glenwood High SchoolGrades: 9-12Distance: 2.9 mi

Get pre-qualified for a loan
At Zillow Home Loans, we can pre-qualify you in as little as 5 minutes with no impact to your credit score.An equal housing lender. NMLS #10287.


