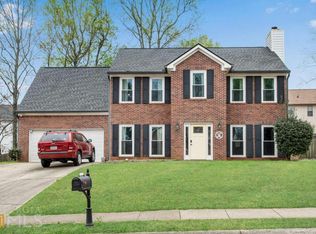Closed
$468,000
5013 Amber Way NW, Acworth, GA 30102
4beds
2,148sqft
Single Family Residence
Built in 1995
6,969.6 Square Feet Lot
$468,400 Zestimate®
$218/sqft
$2,111 Estimated rent
Home value
$468,400
$436,000 - $501,000
$2,111/mo
Zestimate® history
Loading...
Owner options
Explore your selling options
What's special
This spacious home features 4-large bedrooms with large walk-in closets. An oversized master bedroom that provides ample space for your larger furniture needs. The downstairs area is designed for a large family or multi-generational living, with a separate flex-room that can serve as an office or additional living space. The open-concept kitchen flows into the dining and family room, creating a welcoming environment for gatherings. The fenced yard offers plenty of outdoor space for playing or planting! The backyard already has two mature peach trees and is perfect for entertaining and relaxing just off the living room. Roof is only 2 years old, home does need some cosmetic TLC. This home is conveniently nestled in a quiet NO HOA, well-kept neighborhood near I-75 and Kennesaw State University, making it an ideal place to live!
Zillow last checked: 8 hours ago
Listing updated: April 01, 2025 at 09:27am
Listed by:
Amanda Mathis 404-217-6258,
Atlanta Communities,
Michelle Jentz 678-992-3123,
Atlanta Communities
Bought with:
John Kurtz, 413628
WM Realty LLC
Source: GAMLS,MLS#: 10407128
Facts & features
Interior
Bedrooms & bathrooms
- Bedrooms: 4
- Bathrooms: 3
- Full bathrooms: 2
- 1/2 bathrooms: 1
Heating
- Central
Cooling
- Central Air
Appliances
- Included: Dishwasher, Microwave, Oven/Range (Combo), Refrigerator
- Laundry: In Hall
Features
- Flooring: Carpet, Laminate
- Basement: None
- Attic: Pull Down Stairs
- Number of fireplaces: 1
Interior area
- Total structure area: 2,148
- Total interior livable area: 2,148 sqft
- Finished area above ground: 2,148
- Finished area below ground: 0
Property
Parking
- Parking features: Attached, Garage, Garage Door Opener
- Has attached garage: Yes
Features
- Levels: Two
- Stories: 2
Lot
- Size: 6,969 sqft
- Features: Level, Private
Details
- Parcel number: 20001601660
Construction
Type & style
- Home type: SingleFamily
- Architectural style: Colonial
- Property subtype: Single Family Residence
Materials
- Other
- Roof: Composition
Condition
- Resale
- New construction: No
- Year built: 1995
Utilities & green energy
- Sewer: Public Sewer
- Water: Public
- Utilities for property: Cable Available, Electricity Available, High Speed Internet, Natural Gas Available, Phone Available, Sewer Connected, Underground Utilities, Water Available
Community & neighborhood
Community
- Community features: None
Location
- Region: Acworth
- Subdivision: Whitmore
Other
Other facts
- Listing agreement: Exclusive Right To Sell
- Listing terms: Cash,Conventional,FHA,VA Loan
Price history
| Date | Event | Price |
|---|---|---|
| 9/5/2025 | Sold | $468,000+49.5%$218/sqft |
Source: Public Record | ||
| 6/3/2025 | Listing removed | $2,500$1/sqft |
Source: Zillow Rentals | ||
| 5/28/2025 | Listed for rent | $2,500$1/sqft |
Source: Zillow Rentals | ||
| 3/31/2025 | Sold | $313,000-13.1%$146/sqft |
Source: | ||
| 11/3/2024 | Listed for sale | $360,000+118.2%$168/sqft |
Source: | ||
Public tax history
| Year | Property taxes | Tax assessment |
|---|---|---|
| 2024 | $4,863 +39.9% | $161,288 +39.9% |
| 2023 | $3,476 -0.7% | $115,304 |
| 2022 | $3,499 +41.1% | $115,304 +41.1% |
Find assessor info on the county website
Neighborhood: 30102
Nearby schools
GreatSchools rating
- 5/10Pitner Elementary SchoolGrades: PK-5Distance: 1 mi
- 6/10Palmer Middle SchoolGrades: 6-8Distance: 2.5 mi
- 8/10Kell High SchoolGrades: 9-12Distance: 5.4 mi
Schools provided by the listing agent
- Elementary: Pitner
- Middle: Palmer
- High: Kell
Source: GAMLS. This data may not be complete. We recommend contacting the local school district to confirm school assignments for this home.
Get a cash offer in 3 minutes
Find out how much your home could sell for in as little as 3 minutes with a no-obligation cash offer.
Estimated market value
$468,400
Get a cash offer in 3 minutes
Find out how much your home could sell for in as little as 3 minutes with a no-obligation cash offer.
Estimated market value
$468,400
