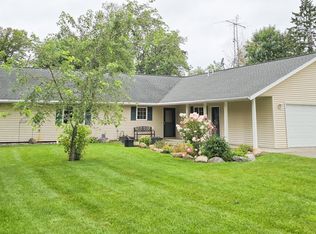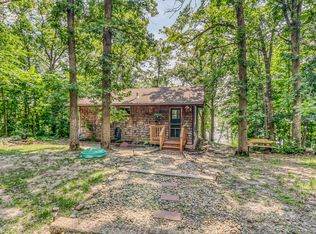Closed
$475,000
50127 Ida Loop, Vergas, MN 56587
3beds
2,863sqft
Single Family Residence
Built in 2000
0.55 Acres Lot
$506,700 Zestimate®
$166/sqft
$2,621 Estimated rent
Home value
$506,700
Estimated sales range
Not available
$2,621/mo
Zestimate® history
Loading...
Owner options
Explore your selling options
What's special
PRICE REDUCED TO SELL! If you've been keeping your eye on this beautiful home, this is your chance.
Welcome to this Exquisitely Crafted Lake Home, Boasting a 100 ft Shoreline on a Quiet Lake with Excellent Fishing & Lake Views!
Designed with Unparalleled Attention to Detail, this Move-In Ready Home features Custom Cabinetry, Hardwood Floors, and a Spacious Floorplan.
The main level has everything you need to enjoy One-Level-Living.
This is Evidently Showcased in the Owner’s Suite which Features a Walk-In Closet, Full Bath (with jet tub & double sink), & a Screened-in Sunroom!
Make your way downstairs to the Walk-Out Basement to find 2 more Beds, another Full Bath, and a Home Theater with a Convenient Wet Bar.
This Versatile Space is sure to accommodate guests for any occasion!
Centrally located between the Booming towns of Vergas, Perham, and Detroit Lakes, enjoy the privacy of rural living, while only a short drive from all the in-town conveniences.
Call today & this may be the last move you’ll ever have to make!
Zillow last checked: 8 hours ago
Listing updated: May 06, 2025 at 05:05pm
Listed by:
Trevin Konley 218-298-2582,
Jack Chivers Realty,
Jason Witzke 218-234-1904
Bought with:
Mari Santoyo Perry
Berkshire Hathaway HomeServices Premier Properties
Source: NorthstarMLS as distributed by MLS GRID,MLS#: 6519811
Facts & features
Interior
Bedrooms & bathrooms
- Bedrooms: 3
- Bathrooms: 3
- Full bathrooms: 2
- 1/2 bathrooms: 1
Bedroom 1
- Level: Main
Bedroom 2
- Level: Lower
Bedroom 3
- Level: Lower
Primary bathroom
- Level: Main
Bathroom
- Level: Main
Bathroom
- Level: Lower
Other
- Level: Lower
Other
- Level: Main
Deck
- Level: Main
Den
- Level: Main
Dining room
- Level: Main
Garage
- Level: Main
Kitchen
- Level: Main
Laundry
- Level: Main
Living room
- Level: Main
Patio
- Level: Lower
Screened porch
- Level: Main
Utility room
- Level: Lower
Walk in closet
- Level: Main
Workshop
- Level: Main
Heating
- Dual, Forced Air, Fireplace(s), Geothermal, Radiant Floor
Cooling
- Central Air, Geothermal
Appliances
- Included: Air-To-Air Exchanger, Cooktop, Dishwasher, Dryer, Electric Water Heater, Humidifier, Water Filtration System, Water Osmosis System, Microwave, Range, Refrigerator, Washer, Water Softener Owned
Features
- Basement: Block,Drain Tiled,Egress Window(s),Finished,Full,Walk-Out Access
- Number of fireplaces: 1
- Fireplace features: Gas, Living Room
Interior area
- Total structure area: 2,863
- Total interior livable area: 2,863 sqft
- Finished area above ground: 1,614
- Finished area below ground: 1,249
Property
Parking
- Total spaces: 6
- Parking features: Attached, Asphalt, Electric Vehicle Charging Station(s), Garage Door Opener
- Attached garage spaces: 2
- Carport spaces: 2
- Uncovered spaces: 2
- Details: Garage Dimensions (24 x 32), Garage Door Width (16)
Accessibility
- Accessibility features: Other
Features
- Levels: One
- Stories: 1
- Patio & porch: Awning(s), Covered, Deck, Enclosed, Front Porch, Patio, Porch, Rear Porch, Screened, Side Porch
- Has view: Yes
- View description: Lake, West
- Has water view: Yes
- Water view: Lake
- Waterfront features: Lake Front, Lake View, Waterfront Num(56053400), Lake Bottom(Sand), Lake Acres(76), Lake Depth(28)
- Body of water: Ida Lake (Candor Twp.)
- Frontage length: Water Frontage: 100
Lot
- Size: 0.55 Acres
- Dimensions: 120 x 202 x 100 x 195
- Features: Accessible Shoreline, Wooded
Details
- Additional structures: Boat House, Other
- Foundation area: 1463
- Parcel number: 08000990425000
- Zoning description: Shoreline,Residential-Single Family
- Other equipment: Fuel Tank - Rented
Construction
Type & style
- Home type: SingleFamily
- Property subtype: Single Family Residence
Materials
- Vinyl Siding, Concrete, Frame, Insulating Concrete Forms
- Roof: Asphalt
Condition
- Age of Property: 25
- New construction: No
- Year built: 2000
Utilities & green energy
- Electric: 200+ Amp Service
- Gas: Electric, Propane
- Sewer: Mound Septic, Private Sewer, Septic System Compliant - Yes, Tank with Drainage Field
- Water: Drilled, Private, Well
Community & neighborhood
Location
- Region: Vergas
HOA & financial
HOA
- Has HOA: No
Other
Other facts
- Road surface type: Unimproved
Price history
| Date | Event | Price |
|---|---|---|
| 9/6/2024 | Sold | $475,000$166/sqft |
Source: | ||
| 7/31/2024 | Pending sale | $475,000$166/sqft |
Source: | ||
| 7/25/2024 | Price change | $475,000-15%$166/sqft |
Source: | ||
| 6/21/2024 | Price change | $559,000-1.8%$195/sqft |
Source: | ||
| 5/9/2024 | Price change | $569,000-1%$199/sqft |
Source: | ||
Public tax history
| Year | Property taxes | Tax assessment |
|---|---|---|
| 2024 | $2,840 +14.4% | $433,200 +28.2% |
| 2023 | $2,482 -4.2% | $337,900 +14.2% |
| 2022 | $2,592 +15.1% | $295,900 |
Find assessor info on the county website
Neighborhood: 56587
Nearby schools
GreatSchools rating
- 8/10Frazee Elementary SchoolGrades: PK-6Distance: 7.2 mi
- 6/10Frazee SecondaryGrades: 7-12Distance: 6.9 mi

Get pre-qualified for a loan
At Zillow Home Loans, we can pre-qualify you in as little as 5 minutes with no impact to your credit score.An equal housing lender. NMLS #10287.

