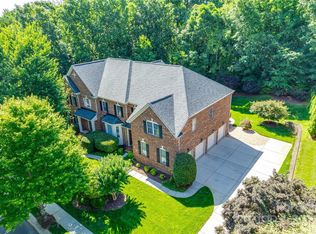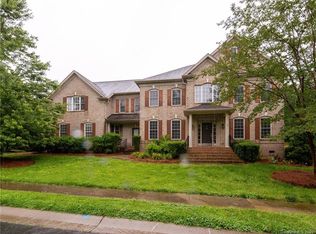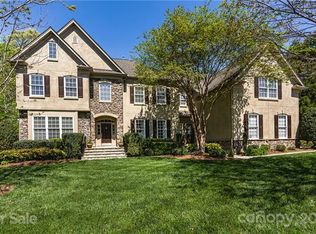Lovely 2 story full brick home with freshly painted interior and new carpet. Minutes from Waverly and 485. Union County taxes and schools. Excellent curb appeal, open floor plan and upgraded molding. Guest room down, 2-story great room, Kitchen with stainless steel appliances and granite counter tops. Newly painted deck. 3 car side load garage. Master up with a separate sitting room. His & Hers walk-in closets. 2 additional bedrooms, each with it's own bath. Large bonus room and additional loft area.
This property is off market, which means it's not currently listed for sale or rent on Zillow. This may be different from what's available on other websites or public sources.


