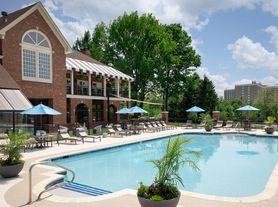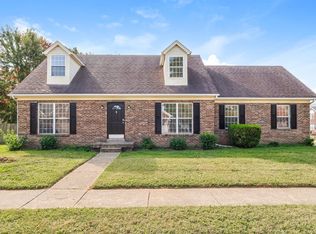Rare opportunity to lease a gorgeous 6-bedrooms, 5,000 sq ft home with hot tub in the one of the most desirable neighborhoods of Louisville/Prospect. - Wolf Pen Woods. The house is unfurnished.
Key Highlights
- Great public and private schools - Kentucky Country Day (KCD) is a 5 minute drive, Saint Mary Academy(Norton Commons) - 10 minute drive; Public Schools zoned for Norton Elementary School (rated 9/10)
- First floor Primary Suite
- Location : Close to I 265, I-71 and I-264. The restaurants and shopping of Norton Commons, Paddock Shops, River Road are within 5-10 minutes drive.
- Home Features : Huge patio (think great company, nice wine, beautiful music and awesome times) overlooking the gorgeous backyard, large two car garage plus additional parking area (boat parking), finished walkout basement (hardly looks like a basement with floor to ceiling doors), updated wooden flooring and carpets, recently updated bathrooms, large closets, lots and lots of storage space, and not to forget a large HOT TUB that stays in the patio for the tenants to use.
Details:
The main floor consists of an owner's suite that has two walk-in closets, a recently-updated adjoining bath with separate jetted tub, shower and linen closet. Large eat in kitchen with dual ovens, microwave, pantry, plenty of cabinets lots of granite counter space. The eat-in-kitchen shares a double sided fireplace with the family room. Family room features a built-in reading nook, 18 foot ceiling that open to the second story balcony and new carpet. A large 32x12 deck is accessible from both the eat-in-kitchen and the family room and offers plenty of room for relaxing while grilling and \watching lots of local wildlife. A formal dining room, walk-in laundry + mud room and two-story foyer finishes the main floor of this beautiful home.
The upper level offers 3 large bedrooms. Two of the bedrooms share a jack-and-jill bath and the third bedroom offers a large ensuite private bath.
The finished, recently-updated lower level provides two additional bedrooms, full bath, a large office with built-ins, a double sided fireplace shared between the large family room and office and a kitchenette. A spacious walk-in storage area with built-in shelving completes this beautifully-updated walk-out level that has its own private back yard access to the covered patio which includes a 6 person hot tub that has views over the private, wooded backyard.
All bedrooms in the home are large with walk-in closets. This house has abundant storage space both in the walkout and the attic with easy walk-in access. The backyard has plenty of room for a pool or just a short walk to the neighboring pool/tennis/playground and clubhouse, where low cost memberships are available. This is a wonderful family neighborhood with truly awesome neighbors. It's located on the beautiful scenic Wolfpen Branch corridor. Close to Paddock Shops, tons of restaurants, the lovely Norton Commons, Norton Hospital, Costco, Captains Quarters, private schools, etc. Over the years we have enjoyed many family holidays together. Plenty of room for as many people as you'd like. The kitchen is a huge gathering place as well as the back deck. We love to sit out there at night with our friends...#best part of the house.
Owner pays HOA fees, Tenant pays utilities and maintains the lawn.
House for rent
Accepts Zillow applications
$5,450/mo
5012 Wolfpen Woods Dr, Prospect, KY 40059
6beds
5,002sqft
Price may not include required fees and charges.
Single family residence
Available Mon Dec 1 2025
Cats, small dogs OK
Central air
In unit laundry
Attached garage parking
-- Heating
What's special
Finished recently-updated lower levelDouble sided fireplaceUpdated wooden flooringRecently-updated adjoining bathHot tubHuge patioLarge hot tub
- 2 days |
- -- |
- -- |
Travel times
Facts & features
Interior
Bedrooms & bathrooms
- Bedrooms: 6
- Bathrooms: 5
- Full bathrooms: 5
Rooms
- Room types: Office
Cooling
- Central Air
Appliances
- Included: Dishwasher, Dryer, Washer
- Laundry: In Unit
Features
- Flooring: Hardwood
- Has basement: Yes
Interior area
- Total interior livable area: 5,002 sqft
Property
Parking
- Parking features: Attached
- Has attached garage: Yes
- Details: Contact manager
Features
- Patio & porch: Patio
- Exterior features: Boat Parking, High Ceiling, large windows, lots of natural light
- Has spa: Yes
- Spa features: Hottub Spa
Details
- Parcel number: 295700350000
Construction
Type & style
- Home type: SingleFamily
- Property subtype: Single Family Residence
Community & HOA
Location
- Region: Prospect
Financial & listing details
- Lease term: 1 Year
Price history
| Date | Event | Price |
|---|---|---|
| 10/18/2025 | Listed for rent | $5,450+22.5%$1/sqft |
Source: Zillow Rentals | ||
| 5/11/2024 | Listing removed | -- |
Source: Zillow Rentals | ||
| 5/4/2024 | Price change | $4,450-0.9%$1/sqft |
Source: Zillow Rentals | ||
| 4/21/2024 | Price change | $4,490-3.4%$1/sqft |
Source: Zillow Rentals | ||
| 4/13/2024 | Price change | $4,650-2.1%$1/sqft |
Source: Zillow Rentals | ||

