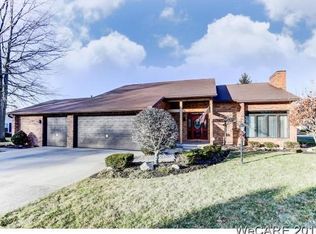Sold for $221,000
$221,000
5012 Willow St, Lima, OH 45807
4beds
1,962sqft
Single Family Residence
Built in 1974
0.45 Acres Lot
$259,100 Zestimate®
$113/sqft
$2,334 Estimated rent
Home value
$259,100
$244,000 - $277,000
$2,334/mo
Zestimate® history
Loading...
Owner options
Explore your selling options
What's special
Welcome to 5012 Willow Street in Laurel Oaks. This 4 bedroom, 2.5 bath ranch is sure to please! This well maintained Elida home features a finished basement, 2 car attached garage with almost a half acre corner lot. Call to schedule your showing today!
Zillow last checked: 8 hours ago
Listing updated: October 04, 2024 at 01:52pm
Listed by:
Jamie Hollar 567-712-9370,
Cowan, Realtors
Bought with:
Eric Schomber, 2020007677
eXp Realty
Source: WCAR OH,MLS#: 300590
Facts & features
Interior
Bedrooms & bathrooms
- Bedrooms: 4
- Bathrooms: 3
- Full bathrooms: 2
- 1/2 bathrooms: 1
Bedroom 1
- Level: First
- Area: 155.69 Square Feet
- Dimensions: 10.11 x 15.4
Bedroom 2
- Level: First
- Area: 105.56 Square Feet
- Dimensions: 9.1 x 11.6
Bedroom 3
- Level: First
- Area: 155.4 Square Feet
- Dimensions: 11.1 x 14
Bedroom 4
- Level: First
- Area: 100.21 Square Feet
- Dimensions: 9.11 x 11
Dining room
- Level: First
- Area: 100.1 Square Feet
- Dimensions: 11 x 9.1
Kitchen
- Level: First
- Area: 156.51 Square Feet
- Dimensions: 14.1 x 11.1
Laundry
- Level: First
- Area: 39.35 Square Feet
- Dimensions: 5.11 x 7.7
Living room
- Level: First
- Area: 463.5 Square Feet
- Dimensions: 22.5 x 20.6
Other
- Level: Basement
- Area: 415.41 Square Feet
- Dimensions: 22.7 x 18.3
Heating
- Forced Air, Natural Gas
Cooling
- Central Air
Appliances
- Included: Dishwasher, Microwave, Range, Refrigerator, Water Heater Owned
Features
- Flooring: Carpet, Tile, Vinyl
- Basement: Concrete,Finished,Partial
- Has fireplace: Yes
- Fireplace features: Gas, Living Room
Interior area
- Total structure area: 1,962
- Total interior livable area: 1,962 sqft
- Finished area below ground: 0
Property
Parking
- Total spaces: 2
- Parking features: Garage Door Opener, Attached, Garage
- Attached garage spaces: 2
Features
- Levels: One
- Patio & porch: Patio
Lot
- Size: 0.45 Acres
- Dimensions: 105 x 186
- Features: Corner Lot
Details
- Additional structures: Shed(s)
- Parcel number: 36170303017.000
- Zoning description: Residential
- Special conditions: Fair Market
Construction
Type & style
- Home type: SingleFamily
- Architectural style: Ranch
- Property subtype: Single Family Residence
Materials
- Brick, Cedar
- Foundation: Other
Condition
- Year built: 1974
Utilities & green energy
- Sewer: Public Sewer
- Water: Public
Community & neighborhood
Location
- Region: Lima
- Subdivision: Laurel Oaks #8
Other
Other facts
- Listing terms: Cash,Conventional,FHA,VA Loan
Price history
| Date | Event | Price |
|---|---|---|
| 3/23/2023 | Sold | $221,000+0.5%$113/sqft |
Source: | ||
| 3/13/2023 | Pending sale | $219,900$112/sqft |
Source: | ||
| 3/10/2023 | Listed for sale | $219,900$112/sqft |
Source: | ||
Public tax history
| Year | Property taxes | Tax assessment |
|---|---|---|
| 2024 | $3,214 +10.6% | $74,140 +24% |
| 2023 | $2,908 -2% | $59,790 |
| 2022 | $2,967 -0.5% | $59,790 |
Find assessor info on the county website
Neighborhood: 45807
Nearby schools
GreatSchools rating
- 5/10Elida Elementary SchoolGrades: K-5Distance: 0.7 mi
- 7/10Elida Middle SchoolGrades: 6-8Distance: 0.8 mi
- 5/10Elida High SchoolGrades: 9-12Distance: 0.7 mi

Get pre-qualified for a loan
At Zillow Home Loans, we can pre-qualify you in as little as 5 minutes with no impact to your credit score.An equal housing lender. NMLS #10287.
