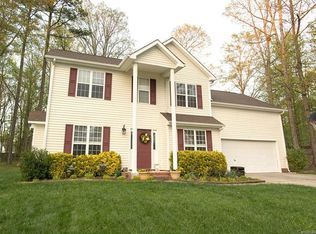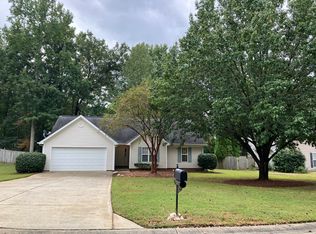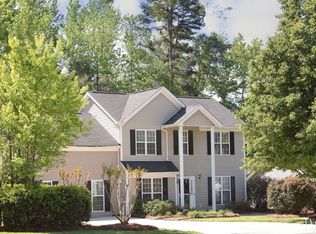Closed
$435,000
5012 Weatherly Way, Matthews, NC 28104
4beds
2,183sqft
Single Family Residence
Built in 1999
0.26 Acres Lot
$474,000 Zestimate®
$199/sqft
$2,315 Estimated rent
Home value
$474,000
$450,000 - $498,000
$2,315/mo
Zestimate® history
Loading...
Owner options
Explore your selling options
What's special
Welcome home! 2-story beauty in Stonewood! Well maintained home on quiet cul-de-sac level lot. Enter into 2-story foyer w/1st floor luxury vinyl plank flooring & beautiful, natural light flowing thru the windows. Lg den/office/flex space (right) & spacious dining room (left). Continue toward back of home to the cozy living room w/gas logs fireplace & wood accent wall. Kitchen: granite countertops, tile backsplash, appliances, pantry, breakfast area. Lg laundry rm w/washer & dryer. Upstairs lg primary suite w/tray ceiling, garden tub, separate shower, 2 vanities & walk-in closet. 2 beds, hall bath & lg bed/bonus room w/2 closets, attic access door. Linen closet in hall. Downstairs exit French doors to the backyard w/x-lg patio for relaxing & entertaining, storage bldg, fire pit, French drain, fenced private wooded backyard. Ceiling fans: primary bed, bonus/bed. Shopping/restaurants nearby, mins to downtown Matthews, Hwy 74 Bypass. New: furnace 2021, HVAC 2015, roof 2014. NO HOA! HURRY!!
Zillow last checked: 8 hours ago
Listing updated: March 30, 2023 at 07:15am
Listing Provided by:
Lori Bosse lorimbosse@gmail.com,
Keller Williams Select
Bought with:
Caroline Grossman
Allen Tate Matthews/Mint Hill
Source: Canopy MLS as distributed by MLS GRID,MLS#: 4002660
Facts & features
Interior
Bedrooms & bathrooms
- Bedrooms: 4
- Bathrooms: 3
- Full bathrooms: 2
- 1/2 bathrooms: 1
Primary bedroom
- Features: Ceiling Fan(s), Tray Ceiling(s)
- Level: Upper
Primary bedroom
- Level: Upper
Bedroom s
- Level: Upper
Bedroom s
- Level: Upper
Bedroom s
- Level: Upper
Bedroom s
- Level: Upper
Bathroom half
- Level: Main
Bathroom full
- Features: Garden Tub, Walk-In Closet(s)
- Level: Upper
Bathroom full
- Level: Upper
Bathroom half
- Level: Main
Bathroom full
- Level: Upper
Bathroom full
- Level: Upper
Other
- Features: Attic Other, Ceiling Fan(s)
- Level: Upper
Other
- Level: Upper
Breakfast
- Level: Main
Breakfast
- Level: Main
Den
- Level: Main
Den
- Level: Main
Dining room
- Level: Main
Dining room
- Level: Main
Kitchen
- Level: Main
Kitchen
- Level: Main
Laundry
- Level: Main
Laundry
- Level: Main
Living room
- Level: Main
Living room
- Level: Main
Heating
- Forced Air, Natural Gas
Cooling
- Ceiling Fan(s), Central Air
Appliances
- Included: Dishwasher, Disposal, Dryer, Electric Oven, Electric Range, Exhaust Fan, Gas Water Heater, Microwave, Refrigerator
- Laundry: Inside, Laundry Room, Main Level
Features
- Attic Other, Soaking Tub, Open Floorplan, Pantry, Tray Ceiling(s)(s), Walk-In Closet(s)
- Flooring: Carpet, Linoleum, Vinyl
- Doors: French Doors
- Has basement: No
- Attic: Other
- Fireplace features: Gas Log, Living Room
Interior area
- Total structure area: 2,183
- Total interior livable area: 2,183 sqft
- Finished area above ground: 2,183
- Finished area below ground: 0
Property
Parking
- Total spaces: 2
- Parking features: Driveway, Attached Garage, Garage Door Opener, Garage Faces Front, Garage on Main Level
- Attached garage spaces: 2
- Has uncovered spaces: Yes
Features
- Levels: Two
- Stories: 2
- Patio & porch: Patio, Porch
- Exterior features: Fire Pit
- Fencing: Back Yard,Fenced,Wood
- Waterfront features: None
Lot
- Size: 0.26 Acres
- Dimensions: 29' x 25' x 30' x 137' x 87' x 131'
- Features: Cul-De-Sac, Level, Wooded
Details
- Additional structures: Outbuilding
- Parcel number: 07132469
- Zoning: AR5
- Special conditions: Standard
Construction
Type & style
- Home type: SingleFamily
- Architectural style: Traditional
- Property subtype: Single Family Residence
Materials
- Vinyl
- Foundation: Slab
- Roof: Shingle
Condition
- New construction: No
- Year built: 1999
Utilities & green energy
- Sewer: County Sewer
- Water: County Water
- Utilities for property: Cable Available, Electricity Connected
Community & neighborhood
Community
- Community features: Sidewalks, Street Lights
Location
- Region: Matthews
- Subdivision: Stonewood
Other
Other facts
- Listing terms: Cash,Conventional,FHA,VA Loan
- Road surface type: Concrete, Paved
Price history
| Date | Event | Price |
|---|---|---|
| 3/27/2023 | Sold | $435,000+2.4%$199/sqft |
Source: | ||
| 2/28/2023 | Pending sale | $425,000$195/sqft |
Source: | ||
| 2/17/2023 | Listed for sale | $425,000+2.4%$195/sqft |
Source: | ||
| 4/22/2022 | Sold | $415,000+168.9%$190/sqft |
Source: Public Record | ||
| 5/13/2003 | Sold | $154,344+5%$71/sqft |
Source: Public Record | ||
Public tax history
| Year | Property taxes | Tax assessment |
|---|---|---|
| 2025 | $3,149 +15.5% | $460,400 +48.5% |
| 2024 | $2,726 +8.2% | $310,100 +3.9% |
| 2023 | $2,520 +0.8% | $298,500 |
Find assessor info on the county website
Neighborhood: 28104
Nearby schools
GreatSchools rating
- 6/10Indian Trail Elementary SchoolGrades: PK-5Distance: 1.2 mi
- 3/10Sun Valley Middle SchoolGrades: 6-8Distance: 3.5 mi
- 5/10Sun Valley High SchoolGrades: 9-12Distance: 3.5 mi
Schools provided by the listing agent
- Elementary: Indian Trail
- Middle: Sun Valley
- High: Sun Valley
Source: Canopy MLS as distributed by MLS GRID. This data may not be complete. We recommend contacting the local school district to confirm school assignments for this home.
Get a cash offer in 3 minutes
Find out how much your home could sell for in as little as 3 minutes with a no-obligation cash offer.
Estimated market value
$474,000
Get a cash offer in 3 minutes
Find out how much your home could sell for in as little as 3 minutes with a no-obligation cash offer.
Estimated market value
$474,000


