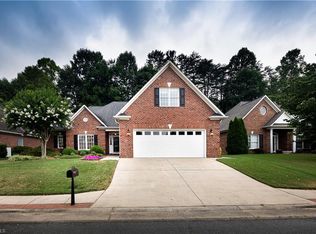Wonderful all one level living with bonus room over 2-car attached garage. Split master bedroom with trey ceiling, private bath and large walk-in closet. Large living room with gas-logs and Atrium door to patio/courtyard. Updated kitchen with granite counters, stainless appliances, fresh paint, wonderful storage, irrigation. Great location to shops and stores at Meadowlark and Robinhood
This property is off market, which means it's not currently listed for sale or rent on Zillow. This may be different from what's available on other websites or public sources.
