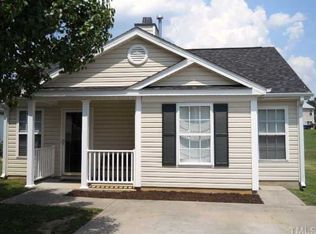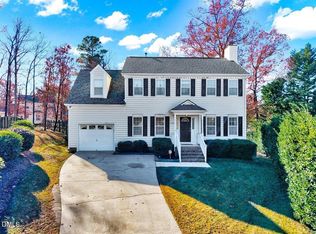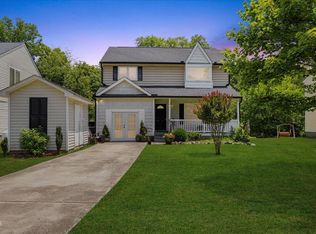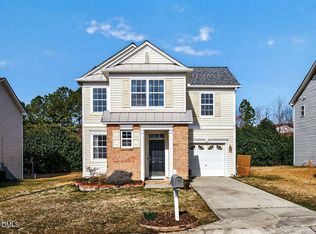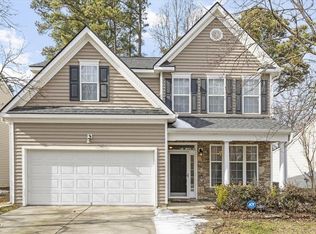Step inside and fall in love — this home has been thoughtfully updated from top to bottom with fresh, modern finishes that make everyday living feel effortless. The main floor features new luxury vinyl plank flooring, fresh paint throughout, new light fixtures and an open concept layout filled with natural light. The brand-new kitchen is a true highlight, featuring all new cabinetry, quartz countertops, stainless steel appliances, and updated lighting — a clean, modern look that feels both welcoming and elevated. Upstairs, you'll find three bedrooms featuring new paint and new carpet, creating comfortable and refreshed spaces for rest or work. The primary suite offers a peaceful retreat with a vaulted ceiling, walk-in closet, and a beautiful walk-in tiled shower that feels spa-inspired. The additional bedrooms share an updated full bath with fresh finishes throughout. Enjoy outdoor living with a covered front porch and a large back deck overlooking a flat backyard. Additional updates include blinds throughout and a new HVAC system (2025). Every update has been thoughtfully completed, making this home truly move-in ready and offering peace of mind. Located minutes from Downtown Raleigh, I-540, shopping, dining, and everyday conveniences — this home offers the perfect blend of style, comfort, and location.
Pending
$340,000
5012 Silverdene St, Raleigh, NC 27616
3beds
1,425sqft
Est.:
Single Family Residence, Residential
Built in 2000
6,534 Square Feet Lot
$331,700 Zestimate®
$239/sqft
$12/mo HOA
What's special
Natural lightCovered front porchVaulted ceilingUpdated lightingFlat backyardLarge back deckQuartz countertops
- 136 days |
- 434 |
- 21 |
Zillow last checked: 8 hours ago
Listing updated: February 06, 2026 at 07:39am
Listed by:
Alison Malloy Wojnarowski 919-389-4732,
LPT Realty, LLC,
Amy Eure 919-607-3896,
LPT Realty, LLC
Source: Doorify MLS,MLS#: 10127701
Facts & features
Interior
Bedrooms & bathrooms
- Bedrooms: 3
- Bathrooms: 3
- Full bathrooms: 2
- 1/2 bathrooms: 1
Heating
- Forced Air
Cooling
- Ceiling Fan(s), Central Air
Appliances
- Included: Dishwasher, Electric Range, Oven
Features
- Bathtub/Shower Combination, Open Floorplan, Quartz Counters, Shower Only, Vaulted Ceiling(s), Walk-In Closet(s)
- Flooring: Carpet, Vinyl
Interior area
- Total structure area: 1,425
- Total interior livable area: 1,425 sqft
- Finished area above ground: 1,425
- Finished area below ground: 0
Property
Features
- Levels: Two
- Stories: 2
- Patio & porch: Deck, Front Porch
- Fencing: Back Yard, Wood
- Has view: Yes
Lot
- Size: 6,534 Square Feet
Details
- Additional structures: Shed(s)
- Parcel number: 1736139170
- Special conditions: Standard
Construction
Type & style
- Home type: SingleFamily
- Architectural style: Transitional
- Property subtype: Single Family Residence, Residential
Materials
- Vinyl Siding
- Foundation: Slab
- Roof: Shingle
Condition
- New construction: No
- Year built: 2000
Utilities & green energy
- Sewer: Public Sewer
- Water: Public
Community & HOA
Community
- Subdivision: Ansleigh
HOA
- Has HOA: Yes
- Services included: None
- HOA fee: $145 annually
Location
- Region: Raleigh
Financial & listing details
- Price per square foot: $239/sqft
- Tax assessed value: $323,914
- Annual tax amount: $2,844
- Date on market: 10/15/2025
Estimated market value
$331,700
$315,000 - $348,000
$1,783/mo
Price history
Price history
| Date | Event | Price |
|---|---|---|
| 2/6/2026 | Pending sale | $340,000$239/sqft |
Source: | ||
| 1/28/2026 | Listed for sale | $340,000$239/sqft |
Source: | ||
| 1/8/2026 | Pending sale | $340,000$239/sqft |
Source: | ||
| 11/19/2025 | Price change | $340,000-2.9%$239/sqft |
Source: | ||
| 10/15/2025 | Listed for sale | $350,000-1.4%$246/sqft |
Source: | ||
| 9/10/2025 | Listing removed | $355,000$249/sqft |
Source: | ||
| 8/21/2025 | Price change | $355,000-1.4%$249/sqft |
Source: | ||
| 6/8/2025 | Listed for sale | $360,000+80%$253/sqft |
Source: | ||
| 2/11/2025 | Sold | $200,000+66%$140/sqft |
Source: Public Record Report a problem | ||
| 7/28/2000 | Sold | $120,500$85/sqft |
Source: Public Record Report a problem | ||
Public tax history
Public tax history
| Year | Property taxes | Tax assessment |
|---|---|---|
| 2025 | $2,845 +0.4% | $323,914 |
| 2024 | $2,833 +44.7% | $323,914 +82.1% |
| 2023 | $1,958 +7.6% | $177,832 |
| 2022 | $1,821 +4% | $177,832 |
| 2021 | $1,750 +1.8% | $177,832 |
| 2020 | $1,719 +8.6% | $177,832 +31.9% |
| 2019 | $1,582 | $134,816 |
| 2018 | $1,582 +11.2% | $134,816 |
| 2017 | $1,422 +2.1% | $134,816 |
| 2016 | $1,394 -2.9% | $134,816 -1.4% |
| 2015 | $1,436 +5.4% | $136,703 |
| 2014 | $1,362 | $136,703 |
| 2013 | -- | $136,703 |
| 2012 | -- | $136,703 |
| 2011 | -- | $136,703 |
| 2010 | -- | $136,703 |
| 2009 | -- | $136,703 |
| 2008 | -- | -- |
| 2007 | -- | -- |
| 2006 | -- | -- |
| 2005 | -- | -- |
| 2004 | -- | -- |
| 2003 | -- | -- |
| 2002 | -- | -- |
Find assessor info on the county website
BuyAbility℠ payment
Est. payment
$1,795/mo
Principal & interest
$1590
Property taxes
$193
HOA Fees
$12
Climate risks
Neighborhood: Northeast Raleigh
Nearby schools
GreatSchools rating
- 6/10Sanford Creek ElementaryGrades: PK-5Distance: 7.7 mi
- 2/10River Bend MiddleGrades: 6-8Distance: 1.7 mi
- 6/10Rolesville High SchoolGrades: 9-12Distance: 7.6 mi
Schools provided by the listing agent
- Elementary: Wake - Sanford Creek
- Middle: Wake - River Bend
- High: Wake - Rolesville
Source: Doorify MLS. This data may not be complete. We recommend contacting the local school district to confirm school assignments for this home.
