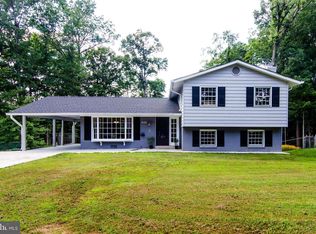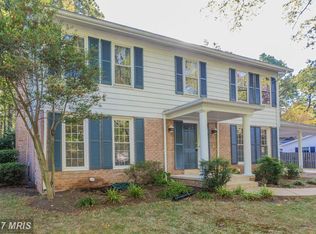5BR, 3.5BA Colonial Single Family home on 1/3 acre treed, private lot with 2 car garage*Neutral paint tones, lots of natural sunlight & hardwood floors throughout main level*Foyer leads to formal living room & dining room*Kitchen with ample cherry cabinetry, granite counters & black appliances*Spacious family room features sliding glass doors to tiered deck*Four upper bedrooms nicely sized with 2 full, updated granite vanity tiled floor, bathrooms*Lower level features fifth bedroom, full bathroom, large rec room with built-ins & chair rail + French doors leading to tiered deck & private backyard on expansive, level, fenced lot*Garage with built-ins for additional storage option*Location is excellent, across from Robinson & near George Mason University*The County Club of Fairfax has over 150 acres*Amenities nearby include Tennis & Basketball Courts, Playgrounds, shopping & dining*Sought-after Robinson High School pyramid*University Mall provides plenty of services, eateries, a Giant Food Store & a neighborhood movie theater! Quick access to major commute routes including Rt123, Braddock Rd & Fairfax County Parkway*2 Miles to Burke VRE*Express bus to Pentagon near home* *This home is professionally managed by Chambers Theory Property Management. *Please contact Jean N for details on viewing & applying for this home. 568.8229 *$67 per applicant, payable to Chambers Theory for processing *Applicants must provide verifiable gross income that demonstrates the ability to afford the rent *Income verification documents may include two recent pay stubs, W-2s, offer letters, transfer letters, or other forms of income documentation *A full financial review will be conducted, including credit history, payment patterns, outstanding debts, and overall financial responsibility *Creditworthiness will be assessed holistically, individual credit scores alone will not be the sole determining factor *A history of on-time rent payments and positive rental references is preferred *Any history of evictions, rental-related debt, or lease violations may impact application approval * AGENTS PLEASE ALLOW 2 BUSINESS DAYS for landlord review. * LEASING OFFICE IS CLOSED ON WKNDS WE WILL BE IN TOUCH AS SOON AS WE BEGIN PROCESSING APPLICATION when normal business hours resume Amenities: Owners will consider pets on case-by-case basis
This property is off market, which means it's not currently listed for sale or rent on Zillow. This may be different from what's available on other websites or public sources.

