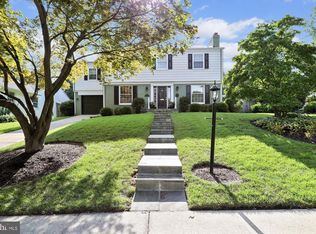Sold for $1,250,000 on 06/12/24
$1,250,000
5012 Sangamore Rd, Bethesda, MD 20816
4beds
2,127sqft
Single Family Residence
Built in 1961
9,230 Square Feet Lot
$1,273,200 Zestimate®
$588/sqft
$5,443 Estimated rent
Home value
$1,273,200
$1.17M - $1.39M
$5,443/mo
Zestimate® history
Loading...
Owner options
Explore your selling options
What's special
Open House 5/26 1-3 pm. Amazing opportunity in Sumner in Bethesda. Well maintained two-level brick rambler with 4 bedrooms, 2.5 bathrooms and two-car garage. Step inside to discover a spacious and sunlit living room, featuring large windows that flood the space with natural light. The wood-burning fireplace surrounded by built-in bookshelves creates a warm and inviting atmosphere, perfect for relaxing evenings at home. Just off the living room is the kitchen with new GE stainless steel appliances and separate dining area that opens to the private backyard patio via sliding glass doors. The rest of the main level, featuring beautiful original wood floors, includes four bedrooms and two full bathrooms, including the primary suite. The finished basement includes an office, a half bathroom, and a versatile family room that could serve as a den, gym, or playroom. The large utility room provides excellent storage space in addition to the two-car garage. The large driveway provides additional parking space and is set off by stacked stone retaining walls and slate stairway approach to the front door. In February of 1949, Sumner received high recognition among 65 new developments from the National Association of Home Builders, recognizing the builder of single family homes that exhibited fine community planning. The citation noted that Sumner represented “ingenuity, originality, and soundness of design, construction, and suitability of the project to its location." Located in the prestigious Sumner neighborhood of Bethesda, this home is just down the street from The Shops at Sumner Place with its array of shops and restaurants, the Sangamore Local Park and playground, the Washington Waldorf School and the National Intelligence University. With easy access to major commuter routes, this is a prime location for those working in Washington, D.C., and the surrounding areas.
Zillow last checked: 8 hours ago
Listing updated: June 13, 2024 at 03:50am
Listed by:
Michael Shapiro 301-503-6171,
Compass
Bought with:
Sara Azani, 602284
Compass
Arash Shirazi, 5004928
Compass
Source: Bright MLS,MLS#: MDMC2132852
Facts & features
Interior
Bedrooms & bathrooms
- Bedrooms: 4
- Bathrooms: 3
- Full bathrooms: 2
- 1/2 bathrooms: 1
- Main level bathrooms: 2
- Main level bedrooms: 4
Basement
- Area: 1602
Heating
- Forced Air, Natural Gas
Cooling
- Central Air, Electric
Appliances
- Included: Microwave, Cooktop, Dishwasher, Disposal, Refrigerator, Oven, Washer, Dryer, Gas Water Heater
- Laundry: Has Laundry, In Basement, Laundry Room
Features
- Built-in Features, Entry Level Bedroom, Family Room Off Kitchen, Floor Plan - Traditional, Eat-in Kitchen, Bathroom - Tub Shower, Dry Wall, Plaster Walls
- Flooring: Hardwood, Wood
- Basement: Other
- Number of fireplaces: 1
Interior area
- Total structure area: 3,204
- Total interior livable area: 2,127 sqft
- Finished area above ground: 1,602
- Finished area below ground: 525
Property
Parking
- Total spaces: 6
- Parking features: Garage Faces Front, Garage Door Opener, Inside Entrance, Concrete, Secured, Attached, Driveway, Off Street
- Attached garage spaces: 2
- Uncovered spaces: 4
Accessibility
- Accessibility features: None
Features
- Levels: Two
- Stories: 2
- Patio & porch: Patio, Porch
- Exterior features: Extensive Hardscape, Stone Retaining Walls
- Pool features: None
Lot
- Size: 9,230 sqft
Details
- Additional structures: Above Grade, Below Grade
- Parcel number: 160700665753
- Zoning: R90
- Special conditions: Standard
Construction
Type & style
- Home type: SingleFamily
- Architectural style: Ranch/Rambler
- Property subtype: Single Family Residence
Materials
- Brick
- Foundation: Block
Condition
- New construction: No
- Year built: 1961
Utilities & green energy
- Sewer: Public Sewer
- Water: Public
Community & neighborhood
Location
- Region: Bethesda
- Subdivision: Sumner
Other
Other facts
- Listing agreement: Exclusive Right To Sell
- Ownership: Fee Simple
Price history
| Date | Event | Price |
|---|---|---|
| 6/12/2024 | Sold | $1,250,000+4.6%$588/sqft |
Source: | ||
| 5/29/2024 | Pending sale | $1,195,000$562/sqft |
Source: | ||
| 5/26/2024 | Listed for sale | $1,195,000$562/sqft |
Source: | ||
Public tax history
| Year | Property taxes | Tax assessment |
|---|---|---|
| 2025 | $10,623 +7.4% | $911,800 +6.2% |
| 2024 | $9,887 +6.5% | $858,833 +6.6% |
| 2023 | $9,285 +11.8% | $805,867 +7% |
Find assessor info on the county website
Neighborhood: Brookmont
Nearby schools
GreatSchools rating
- 9/10Wood Acres Elementary SchoolGrades: PK-5Distance: 0.9 mi
- 10/10Thomas W. Pyle Middle SchoolGrades: 6-8Distance: 2.4 mi
- 9/10Walt Whitman High SchoolGrades: 9-12Distance: 1.9 mi
Schools provided by the listing agent
- Elementary: Wood Acres
- Middle: Thomas W. Pyle
- High: Walt Whitman
- District: Montgomery County Public Schools
Source: Bright MLS. This data may not be complete. We recommend contacting the local school district to confirm school assignments for this home.

Get pre-qualified for a loan
At Zillow Home Loans, we can pre-qualify you in as little as 5 minutes with no impact to your credit score.An equal housing lender. NMLS #10287.
Sell for more on Zillow
Get a free Zillow Showcase℠ listing and you could sell for .
$1,273,200
2% more+ $25,464
With Zillow Showcase(estimated)
$1,298,664