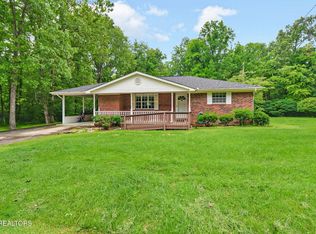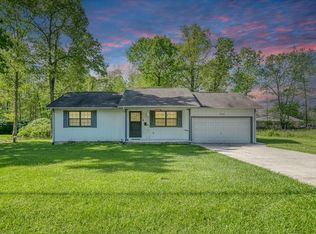Sold for $201,500
$201,500
5012 Pawnee Rd, Crossville, TN 38572
2beds
1,189sqft
Single Family Residence
Built in 1973
0.5 Acres Lot
$205,800 Zestimate®
$169/sqft
$1,403 Estimated rent
Home value
$205,800
$169,000 - $251,000
$1,403/mo
Zestimate® history
Loading...
Owner options
Explore your selling options
What's special
Welcome to 5012 Pawnee Rd-Your Cozy Retreat in Lake Tansi! A 55+ community situated in beautiful Crossville, Tennessee.
This home is nestled in the heart of the highly sought-after Lake Tansi Resort community, this charming 2-bedroom, 1.5 bath home sits on a spacious half-acre lot, offering the perfect blend of comfort, privacy and recreational lifestyle.
Step inside and discover 1,189 sq ft of inviting living space, featuring a warm and functional layout that's ideal for retirees, small families, or anyone looking for a peaceful getaway.
Enjoy the beauty of Tennessee from your expansive yard-perfect for gardening, relaxing, or even adding a fire pit. With mature trees and room to breathe, this lot gives you the serenity of country living, all within a vibrant, amenity-rich community.
As part of the Lake Tansi community, you'll have access to a private lake, golf course, clubhouse, indoor and outdoor pools, walking trails, and more. Whether you're looking to enjoy water sports, a round of golf, or simply unwind, you'll find it all right here. Property sold AS IS!
Seller will consider paying some of the closing costs with adequate offer.
Zillow last checked: 8 hours ago
Listing updated: September 15, 2025 at 11:55am
Listed by:
Beth Ladd 865-591-5623,
Coldwell Banker Jim Henry
Bought with:
Lori M. Buck, 300107
Highlands Elite Real Estate
Source: East Tennessee Realtors,MLS#: 1303126
Facts & features
Interior
Bedrooms & bathrooms
- Bedrooms: 2
- Bathrooms: 2
- Full bathrooms: 1
- 1/2 bathrooms: 1
Heating
- Central, Natural Gas, Electric
Cooling
- Central Air
Appliances
- Included: Range, Refrigerator
Features
- Pantry, Eat-in Kitchen
- Flooring: Laminate
- Windows: Windows - Vinyl
- Basement: Crawl Space
- Number of fireplaces: 1
- Fireplace features: None
Interior area
- Total structure area: 1,189
- Total interior livable area: 1,189 sqft
Property
Parking
- Total spaces: 2
- Parking features: Garage, Carport
- Garage spaces: 1
- Carport spaces: 1
Features
- Has view: Yes
- View description: Country Setting
Lot
- Size: 0.50 Acres
- Features: Level
Details
- Parcel number: 150I L 022.00
Construction
Type & style
- Home type: SingleFamily
- Architectural style: Traditional
- Property subtype: Single Family Residence
Materials
- Brick
Condition
- Year built: 1973
Utilities & green energy
- Sewer: Septic Tank
- Water: Public
Community & neighborhood
Location
- Region: Crossville
- Subdivision: Crow
HOA & financial
HOA
- Has HOA: Yes
- HOA fee: $300 annually
- Amenities included: Golf Course, Playground, Recreation Facilities
- Services included: All Amenities, Security
Price history
| Date | Event | Price |
|---|---|---|
| 9/15/2025 | Sold | $201,500-3.1%$169/sqft |
Source: | ||
| 7/19/2025 | Pending sale | $208,000$175/sqft |
Source: | ||
| 7/10/2025 | Price change | $208,000-8.4%$175/sqft |
Source: | ||
| 6/23/2025 | Price change | $227,000-0.9%$191/sqft |
Source: | ||
| 6/2/2025 | Listed for sale | $229,000-8%$193/sqft |
Source: | ||
Public tax history
| Year | Property taxes | Tax assessment |
|---|---|---|
| 2025 | $393 | $34,600 |
| 2024 | $393 | $34,600 |
| 2023 | $393 | $34,600 |
Find assessor info on the county website
Neighborhood: Lake Tansi
Nearby schools
GreatSchools rating
- 6/10Frank P. Brown Elementary SchoolGrades: PK-8Distance: 1 mi
- 4/10Cumberland County High SchoolGrades: 9-12Distance: 5.1 mi
Get pre-qualified for a loan
At Zillow Home Loans, we can pre-qualify you in as little as 5 minutes with no impact to your credit score.An equal housing lender. NMLS #10287.

