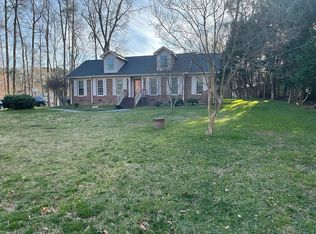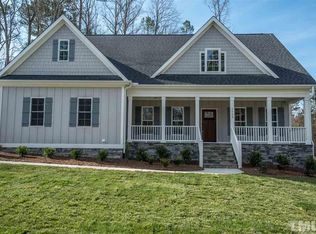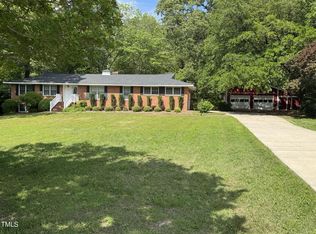Sold for $500,000
$500,000
5012 Old Elizabeth Rd, Raleigh, NC 27616
2beds
1,910sqft
Single Family Residence, Residential
Built in 2015
0.78 Acres Lot
$487,800 Zestimate®
$262/sqft
$1,861 Estimated rent
Home value
$487,800
$463,000 - $512,000
$1,861/mo
Zestimate® history
Loading...
Owner options
Explore your selling options
What's special
This is the special home you've been looking for! Custom built 1 story home is in a lovely, established neighborhood with mature trees & 2 lakes. When you arrive you can use the circle drive or the 2 car side load garage. 2 bedroom 2 bath home includes flex room that could be used as an office, den, or guest bedroom. Genuine hardwood floors throughout the home! Open floor plan with 9' ceilings throughout feels airy & spacious. Kitchen includes high quality cabinets w/ soft close drawers, granite countertops & gas stove! Large screened room is off the main living area & walks out to a landscaped, fenced courtyard featuring paverstone living area. Avoid paying city taxes as this home is outside city limits but is minutes from shopping & from 540! Home is wired for backup generator & portable generator is included. Front & backyard prinkler system. Wired shed in back yard. Refrigerator, washer/dryer convey.
Zillow last checked: 8 hours ago
Listing updated: October 28, 2025 at 12:39am
Listed by:
Karena Stipp 919-473-3676,
Real Broker, LLC
Bought with:
Meredith Kisner, 214842
EXP Realty LLC
Source: Doorify MLS,MLS#: 10066218
Facts & features
Interior
Bedrooms & bathrooms
- Bedrooms: 2
- Bathrooms: 2
- Full bathrooms: 2
Heating
- Heat Pump
Cooling
- Central Air, Heat Pump
Appliances
- Included: Dishwasher, Dryer, Electric Water Heater, Gas Range, Ice Maker, Microwave, Oven, Plumbed For Ice Maker, Refrigerator, Self Cleaning Oven, Washer, Washer/Dryer, Water Heater
- Laundry: Electric Dryer Hookup, Laundry Room, Main Level, Washer Hookup
Features
- Bar, Ceiling Fan(s), Chandelier, Eat-in Kitchen, Entrance Foyer, Granite Counters, High Ceilings, Kitchen Island, Kitchen/Dining Room Combination, Living/Dining Room Combination, Open Floorplan, Pantry, Master Downstairs, Recessed Lighting, Shower Only, Smooth Ceilings, Walk-In Closet(s), Walk-In Shower
- Flooring: Hardwood, Tile
- Doors: Storm Door(s)
- Windows: Window Coverings
- Basement: Crawl Space
- Has fireplace: No
Interior area
- Total structure area: 1,910
- Total interior livable area: 1,910 sqft
- Finished area above ground: 1,910
- Finished area below ground: 0
Property
Parking
- Total spaces: 6
- Parking features: Circular Driveway, Concrete, Garage Door Opener, Garage Faces Side
- Attached garage spaces: 2
- Uncovered spaces: 4
Accessibility
- Accessibility features: Aging In Place, Central Living Area, Grip-Accessible Features, Level Flooring, Visitor Bathroom
Features
- Levels: One
- Stories: 1
- Patio & porch: Front Porch, Porch, Screened, Side Porch
- Exterior features: Built-in Barbecue, Courtyard, Fenced Yard
- Fencing: Wood
- Has view: Yes
Lot
- Size: 0.78 Acres
- Features: Back Yard, Front Yard, Landscaped, Level, Sprinklers In Front, Sprinklers In Rear
Details
- Additional structures: Shed(s)
- Parcel number: 1736171528
- Special conditions: Standard
Construction
Type & style
- Home type: SingleFamily
- Architectural style: Traditional
- Property subtype: Single Family Residence, Residential
Materials
- Brick, Vinyl Siding
- Foundation: Brick/Mortar
- Roof: Shingle
Condition
- New construction: No
- Year built: 2015
- Major remodel year: 2015
Utilities & green energy
- Sewer: Septic Tank
- Water: Well
- Utilities for property: Cable Available, Electricity Connected, Phone Available, Septic Connected, Water Connected, Propane
Community & neighborhood
Community
- Community features: Lake
Location
- Region: Raleigh
- Subdivision: Will O Dean
Other
Other facts
- Road surface type: Asphalt
Price history
| Date | Event | Price |
|---|---|---|
| 4/22/2025 | Sold | $500,000-1%$262/sqft |
Source: | ||
| 3/18/2025 | Pending sale | $505,000$264/sqft |
Source: | ||
| 3/12/2025 | Price change | $505,000-1.9%$264/sqft |
Source: | ||
| 2/15/2025 | Price change | $515,000-1.9%$270/sqft |
Source: | ||
| 12/6/2024 | Listed for sale | $525,000+517.6%$275/sqft |
Source: | ||
Public tax history
| Year | Property taxes | Tax assessment |
|---|---|---|
| 2025 | $1,741 +3% | $538,462 +0.1% |
| 2024 | $1,691 -34.3% | $537,702 +64.1% |
| 2023 | $2,574 +7.9% | $327,601 |
Find assessor info on the county website
Neighborhood: 27616
Nearby schools
GreatSchools rating
- 4/10River Bend ElementaryGrades: PK-5Distance: 1.3 mi
- 2/10River Bend MiddleGrades: 6-8Distance: 1.4 mi
- 6/10Rolesville High SchoolGrades: 9-12Distance: 7.3 mi
Schools provided by the listing agent
- Elementary: Wake - River Bend
- Middle: Wake - River Bend
- High: Wake - Rolesville
Source: Doorify MLS. This data may not be complete. We recommend contacting the local school district to confirm school assignments for this home.
Get a cash offer in 3 minutes
Find out how much your home could sell for in as little as 3 minutes with a no-obligation cash offer.
Estimated market value$487,800
Get a cash offer in 3 minutes
Find out how much your home could sell for in as little as 3 minutes with a no-obligation cash offer.
Estimated market value
$487,800


