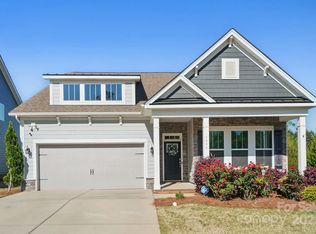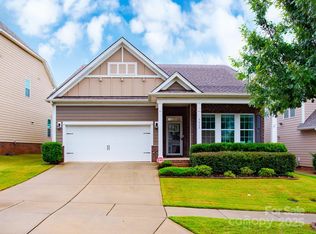Closed
$600,000
5012 Oakmere Rd, Waxhaw, NC 28173
5beds
2,913sqft
Single Family Residence
Built in 2021
0.18 Acres Lot
$571,500 Zestimate®
$206/sqft
$2,948 Estimated rent
Home value
$571,500
$543,000 - $600,000
$2,948/mo
Zestimate® history
Loading...
Owner options
Explore your selling options
What's special
So pretty you would think it was a model home! This lovely home in the idyllic & award-winning Millbridge community is better than new! Just a few years old it has fresh modern features on every buyer’s wish list. On the main level: guest suite w/full bath; stylish chef's kitchen w/gas range & large island to visit w/guests; light filled open concept family room; & “flex room”. On the second level: an owner's retreat w/tray ceiling, HUGE walk-in closet & master bath w/soaking tub. Three additional bedrooms & 2 full baths for a total of 4 Full Baths!!! Plus a loft game room & upstairs laundry. Extend your living space on the covered front porch enjoying your morning coffee or entertaining on the covered back patio w/paver patio extension! And enjoy the large flat backyard perfect for that pool you’ve always wanted. The amenity rich Millbridge community includes a community center w/coffee bar, library & fitness gym; outdoor pool & lazy river; baseball & soccer parks; & walking trails.
Zillow last checked: 8 hours ago
Listing updated: July 18, 2025 at 01:05pm
Listing Provided by:
Laura Werb laura.werb@bhhscarolinas.com,
Berkshire Hathaway HomeServices Carolinas Realty
Bought with:
Jennifer Henderson
First Properties
Source: Canopy MLS as distributed by MLS GRID,MLS#: 4238795
Facts & features
Interior
Bedrooms & bathrooms
- Bedrooms: 5
- Bathrooms: 4
- Full bathrooms: 4
- Main level bedrooms: 1
Primary bedroom
- Level: Upper
Bedroom s
- Level: Upper
Bedroom s
- Level: Upper
Bedroom s
- Level: Upper
Bedroom s
- Level: Main
Bathroom full
- Level: Upper
Bathroom full
- Level: Upper
Bathroom full
- Level: Upper
Bathroom full
- Level: Main
Breakfast
- Level: Main
Flex space
- Level: Main
Great room
- Level: Main
Kitchen
- Level: Main
Laundry
- Level: Upper
Loft
- Level: Upper
Heating
- Natural Gas
Cooling
- Central Air
Appliances
- Included: Dishwasher, Disposal, Gas Range, Microwave, Plumbed For Ice Maker
- Laundry: Laundry Room
Features
- Flooring: Carpet, Laminate, Tile
- Has basement: No
Interior area
- Total structure area: 2,913
- Total interior livable area: 2,913 sqft
- Finished area above ground: 2,913
- Finished area below ground: 0
Property
Parking
- Total spaces: 2
- Parking features: Driveway, Attached Garage, Garage on Main Level
- Attached garage spaces: 2
- Has uncovered spaces: Yes
Features
- Levels: Two
- Stories: 2
- Patio & porch: Covered, Front Porch, Patio, Rear Porch
- Pool features: Community
- Waterfront features: None
Lot
- Size: 0.18 Acres
Details
- Parcel number: 05138392
- Zoning: AL5
- Special conditions: Relocation
Construction
Type & style
- Home type: SingleFamily
- Architectural style: Arts and Crafts,Transitional
- Property subtype: Single Family Residence
Materials
- Fiber Cement, Stone
- Foundation: Slab
- Roof: Shingle
Condition
- New construction: No
- Year built: 2021
Details
- Builder model: Summit M2
- Builder name: DR Horton
Utilities & green energy
- Sewer: Public Sewer
- Water: City
Community & neighborhood
Community
- Community features: Clubhouse, Fitness Center, Game Court, Playground, Sidewalks, Sport Court, Street Lights, Tennis Court(s), Walking Trails
Location
- Region: Waxhaw
- Subdivision: Millbridge
HOA & financial
HOA
- Has HOA: Yes
- HOA fee: $572 semi-annually
- Association name: Hawthorne
- Association phone: 704-377-0114
Other
Other facts
- Listing terms: Cash,Conventional,FHA,USDA Loan,VA Loan,Relocation Property
- Road surface type: Concrete, Paved
Price history
| Date | Event | Price |
|---|---|---|
| 7/18/2025 | Sold | $600,000$206/sqft |
Source: | ||
| 5/21/2025 | Price change | $600,000-1.6%$206/sqft |
Source: | ||
| 5/9/2025 | Price change | $610,000-3.2%$209/sqft |
Source: | ||
| 4/24/2025 | Price change | $630,000-3.1%$216/sqft |
Source: | ||
| 4/11/2025 | Listed for sale | $650,000+63.3%$223/sqft |
Source: | ||
Public tax history
| Year | Property taxes | Tax assessment |
|---|---|---|
| 2025 | $4,479 +21.2% | $581,600 +61.4% |
| 2024 | $3,695 +1% | $360,400 |
| 2023 | $3,658 | $360,400 |
Find assessor info on the county website
Neighborhood: 28173
Nearby schools
GreatSchools rating
- 9/10Waxhaw Elementary SchoolGrades: PK-5Distance: 1.9 mi
- 3/10Parkwood Middle SchoolGrades: 6-8Distance: 7.9 mi
- 8/10Parkwood High SchoolGrades: 9-12Distance: 7.8 mi
Schools provided by the listing agent
- Elementary: Waxhaw
- Middle: Parkwood
- High: Parkwood
Source: Canopy MLS as distributed by MLS GRID. This data may not be complete. We recommend contacting the local school district to confirm school assignments for this home.
Get a cash offer in 3 minutes
Find out how much your home could sell for in as little as 3 minutes with a no-obligation cash offer.
Estimated market value$571,500
Get a cash offer in 3 minutes
Find out how much your home could sell for in as little as 3 minutes with a no-obligation cash offer.
Estimated market value
$571,500

