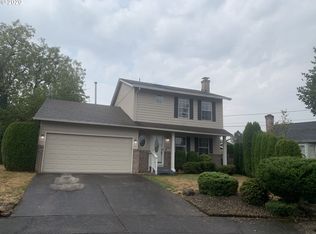Beautiful, move-in ready 1-level home w/ Open floor plan & ample storage! Gorgeous, gleaming Bamboo flrs spark conversations. Master Suite + 2 Remodeld baths w/ marble tile. Granite counters & breakfast bar. Huge Dining Room + fireplace in Liv Rm for cozy nights. Quiet street, close to 3 parks! Ovrsizd lot w/ fenced bckyrd, garden + dog run. All appliances inc! Updated systems inc: Roof, HVAC/AC, H2O Heater, & Windows. Motivated Seller! [Home Energy Score = 7. HES Report at https://rpt.greenbuildingregistry.com/hes/OR10114000-20180823]
This property is off market, which means it's not currently listed for sale or rent on Zillow. This may be different from what's available on other websites or public sources.
