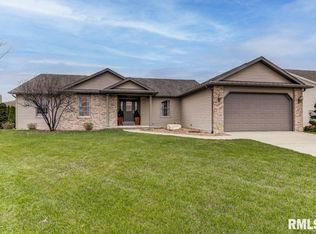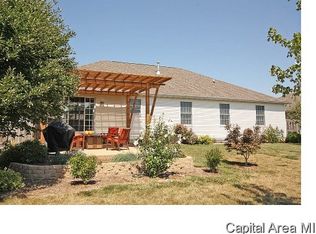Desirable Deerfield Sub. New Granite countertops...new SS appliances. Open concept w/ practical floor plan Plus family rm, rec rm, and 1/2 bath downstairs! Recent updates to furnace,AC, flooring, & window coverings! Master bath includes jetted tub w/ separate shower. Very nice covered rear patio w/ ceiling fan overlooking expansive rear yard. Passive radon mitigation system installed. Just move in!
This property is off market, which means it's not currently listed for sale or rent on Zillow. This may be different from what's available on other websites or public sources.


