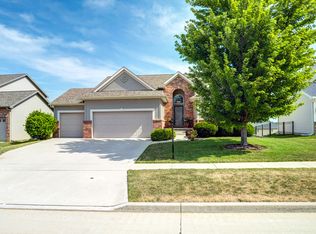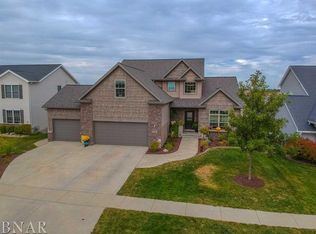Closed
$405,000
5012 Londonderry Rd, Bloomington, IL 61705
5beds
3,245sqft
Single Family Residence
Built in 2008
0.26 Acres Lot
$431,300 Zestimate®
$125/sqft
$3,330 Estimated rent
Home value
$431,300
$410,000 - $453,000
$3,330/mo
Zestimate® history
Loading...
Owner options
Explore your selling options
What's special
Amazing 5 bedroom home with a walk out basement and a two tier deck with a patio that looks out to one of the biggest lots out at the Grove. Large master suite with a huge master bath and walk in closet. Main floor offers lots of living space including a huge kitchen with breakfast bar, planning desk, pantry. Main floor laundry and nice family room with fireplace overlooking the huge yard. Lower level boost a family with a walk out to a patio, large 5th bedroom and a big full bath....Lots of storage options. So many Home Upgrades: Granite in kitchen, New Sink and Disposal, Basement bedroom, full bath and storage room, Master and 2nd floor bath tile and master bath shower, carpet through out and refinish able laminate, Insulate the garage, heater in garage, All new toilets, bath fans, New stove, microwave, dishwasher, Sprinkler system, fenced the yard, rock under stairs, deck lights, motion light in back, light going down to basement , full interior and exterior paint, added cupboards in laundry room and in master bathroom. All appliances to remain with the home. This subdivision offers the grade school, Park and trails so much to offer!
Zillow last checked: 8 hours ago
Listing updated: May 21, 2024 at 06:29am
Listing courtesy of:
Stacia Jewett 309-275-4636,
Keller Williams Revolution
Bought with:
Kendra Keck
BHHS Central Illinois, REALTORS
Source: MRED as distributed by MLS GRID,MLS#: 11967010
Facts & features
Interior
Bedrooms & bathrooms
- Bedrooms: 5
- Bathrooms: 4
- Full bathrooms: 3
- 1/2 bathrooms: 1
Primary bedroom
- Features: Bathroom (Full)
- Level: Second
- Area: 272 Square Feet
- Dimensions: 16X17
Bedroom 2
- Level: Second
- Area: 110 Square Feet
- Dimensions: 10X11
Bedroom 3
- Level: Second
- Area: 192 Square Feet
- Dimensions: 12X16
Bedroom 4
- Level: Second
- Area: 130 Square Feet
- Dimensions: 10X13
Bedroom 5
- Level: Basement
- Area: 272 Square Feet
- Dimensions: 16X17
Dining room
- Level: Main
- Area: 143 Square Feet
- Dimensions: 11X13
Family room
- Level: Basement
- Area: 380 Square Feet
- Dimensions: 20X19
Kitchen
- Features: Kitchen (Eating Area-Breakfast Bar)
- Level: Main
- Area: 336 Square Feet
- Dimensions: 16X21
Laundry
- Level: Main
- Area: 36 Square Feet
- Dimensions: 6X6
Living room
- Level: Main
- Area: 256 Square Feet
- Dimensions: 16X16
Heating
- Natural Gas
Cooling
- Central Air
Features
- Basement: Finished,Full
Interior area
- Total structure area: 3,245
- Total interior livable area: 3,245 sqft
- Finished area below ground: 773
Property
Parking
- Total spaces: 3
- Parking features: On Site, Attached, Garage
- Attached garage spaces: 3
Accessibility
- Accessibility features: No Disability Access
Features
- Stories: 2
Lot
- Size: 0.26 Acres
- Dimensions: 70X164
Details
- Parcel number: 2208480002
- Special conditions: None
Construction
Type & style
- Home type: SingleFamily
- Architectural style: Traditional
- Property subtype: Single Family Residence
Materials
- Vinyl Siding, Brick
Condition
- New construction: No
- Year built: 2008
Utilities & green energy
- Electric: Circuit Breakers
- Sewer: Public Sewer
- Water: Public
Community & neighborhood
Location
- Region: Bloomington
- Subdivision: Grove On Kickapoo Creek
HOA & financial
HOA
- Has HOA: Yes
- HOA fee: $100 annually
- Services included: None
Other
Other facts
- Listing terms: Conventional
- Ownership: Fee Simple
Price history
| Date | Event | Price |
|---|---|---|
| 5/20/2024 | Sold | $405,000-2.4%$125/sqft |
Source: | ||
| 4/8/2024 | Pending sale | $415,000$128/sqft |
Source: | ||
| 1/25/2024 | Listed for sale | $415,000+64.7%$128/sqft |
Source: | ||
| 4/29/2019 | Sold | $252,000-3%$78/sqft |
Source: | ||
| 3/22/2019 | Pending sale | $259,900$80/sqft |
Source: Keller Williams Realty Revolution #10248812 Report a problem | ||
Public tax history
| Year | Property taxes | Tax assessment |
|---|---|---|
| 2024 | $8,871 +3.3% | $115,863 +7.9% |
| 2023 | $8,589 +4.4% | $107,372 +8.3% |
| 2022 | $8,228 +8.6% | $99,120 +9.2% |
Find assessor info on the county website
Neighborhood: 61705
Nearby schools
GreatSchools rating
- 6/10Benjamin Elementary SchoolGrades: K-5Distance: 1 mi
- 7/10Evans Junior High SchoolGrades: 6-8Distance: 3.2 mi
- 8/10Normal Community High SchoolGrades: 9-12Distance: 5.2 mi
Schools provided by the listing agent
- Elementary: Benjamin Elementary
- Middle: Evans Jr High
- High: Normal Community High School
- District: 5
Source: MRED as distributed by MLS GRID. This data may not be complete. We recommend contacting the local school district to confirm school assignments for this home.

Get pre-qualified for a loan
At Zillow Home Loans, we can pre-qualify you in as little as 5 minutes with no impact to your credit score.An equal housing lender. NMLS #10287.

