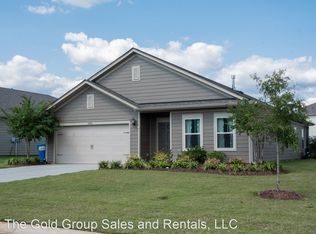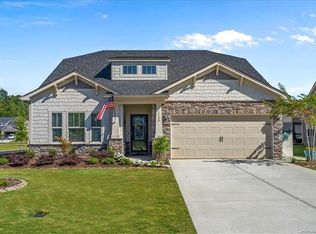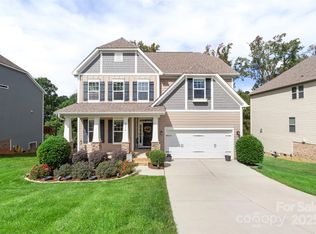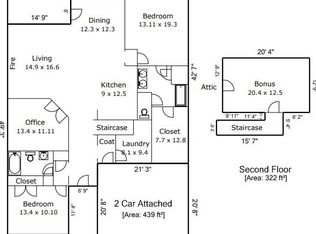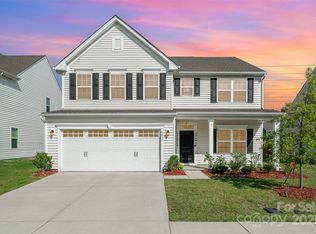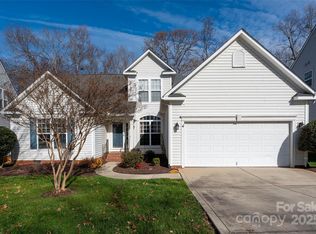Looking for a move-in-ready ranch home in Weddington School District? Skip the wait for new construction and step into this meticulously maintained 2018 build, ideally located just minutes from Wesley Chapel. Offering more than 2,100 square feet, this one-story home features a spacious open layout, a 2-car garage, 3 bedrooms, and 2.5 baths. You’ll also love the flexible bonus room—perfect for a home office or study, and with the addition of a door and closet, it can easily serve as a 4th bedroom. The open layout is designed for both comfort and entertaining, featuring a spacious Great Room that flows seamlessly into the Dining area and modern luxury Kitchen with a large Island, abundant counter space, stainless appliances, including an electric cooktop, however, if you prefer gas, there is a gas line in place for a gas cooktop, wall oven/microwave combo and walk in pantry. Off the dining area, a Screened Porch provides the ideal spot for morning coffee or evening relaxation. The Primary Suite is a true retreat, showcasing a walk-in shower, double vanity, and an oversized closet with room to spare. The secondary Bedrooms are a generous size and share a full bathroom. The laundry room is conveniently located in the center of the home and the washer and dryer remain! If you need storage, this home offers plenty of closet space. Just 3 minutes to Wesley Chapel Elementary School, 6 min to Target and and a local grocery store, 5 min to the Monroe Executive Airport & close to Weddington, Wesley Chapel, Waxhaw and Ballantyne! Community amenities include an outdoor pool and playground.
Active
Price cut: $5.5K (12/1)
$493,500
5012 Laurel Glen Ct, Monroe, NC 28110
3beds
2,109sqft
Est.:
Single Family Residence
Built in 2018
0.24 Acres Lot
$487,800 Zestimate®
$234/sqft
$67/mo HOA
What's special
Modern luxury kitchenOne story ranch homeWalk-in showerLarge islandLaundry roomMeticulous homeScreened porch
- 127 days |
- 659 |
- 34 |
Likely to sell faster than
Zillow last checked: 8 hours ago
Listing updated: December 01, 2025 at 02:42pm
Listing Provided by:
Lisa Pricher ncrealtorlisa@gmail.com,
NorthGroup Real Estate LLC
Source: Canopy MLS as distributed by MLS GRID,MLS#: 4292898
Tour with a local agent
Facts & features
Interior
Bedrooms & bathrooms
- Bedrooms: 3
- Bathrooms: 3
- Full bathrooms: 2
- 1/2 bathrooms: 1
- Main level bedrooms: 3
Primary bedroom
- Features: Ceiling Fan(s), Split BR Plan, Tray Ceiling(s), Walk-In Closet(s)
- Level: Main
Bedroom s
- Features: Ceiling Fan(s)
- Level: Main
Bedroom s
- Features: Ceiling Fan(s)
- Level: Main
Bathroom full
- Level: Main
Bathroom full
- Level: Main
Bathroom half
- Level: Main
Dining area
- Level: Main
Great room
- Features: Ceiling Fan(s), Open Floorplan
- Level: Main
Kitchen
- Features: Kitchen Island, Open Floorplan, Walk-In Pantry
- Level: Main
Laundry
- Level: Main
Office
- Features: Ceiling Fan(s)
- Level: Main
Heating
- Forced Air
Cooling
- Central Air
Appliances
- Included: Dishwasher, Disposal, Electric Cooktop, Electric Oven, Electric Water Heater, Ice Maker, Microwave, Refrigerator, Wall Oven, Washer/Dryer
- Laundry: Laundry Room, Main Level
Features
- Kitchen Island, Open Floorplan, Pantry, Storage, Walk-In Closet(s), Walk-In Pantry
- Flooring: Carpet, Laminate, Tile, Wood
- Doors: Insulated Door(s), Sliding Doors
- Windows: Insulated Windows
- Has basement: No
- Attic: Pull Down Stairs
Interior area
- Total structure area: 2,109
- Total interior livable area: 2,109 sqft
- Finished area above ground: 2,109
- Finished area below ground: 0
Property
Parking
- Total spaces: 6
- Parking features: Driveway, Attached Garage, Garage Door Opener, Garage Faces Front, Garage on Main Level
- Attached garage spaces: 2
- Uncovered spaces: 4
Features
- Levels: One
- Stories: 1
- Patio & porch: Covered, Front Porch, Rear Porch, Screened
- Pool features: Community
Lot
- Size: 0.24 Acres
- Features: Cleared, Level, Sloped
Details
- Parcel number: 06003299
- Zoning: AG9
- Special conditions: Standard
- Other equipment: Network Ready
Construction
Type & style
- Home type: SingleFamily
- Property subtype: Single Family Residence
Materials
- Fiber Cement
- Foundation: Slab
Condition
- New construction: No
- Year built: 2018
Details
- Builder name: Meritage
Utilities & green energy
- Sewer: Public Sewer
- Water: County Water
Community & HOA
Community
- Features: Cabana, Picnic Area, Playground, Sidewalks, Street Lights
- Subdivision: Ellington Downs
HOA
- Has HOA: Yes
- HOA fee: $200 quarterly
- HOA name: Key CMI
- HOA phone: 704-321-1556
Location
- Region: Monroe
Financial & listing details
- Price per square foot: $234/sqft
- Tax assessed value: $329,200
- Annual tax amount: $2,363
- Date on market: 8/19/2025
- Cumulative days on market: 127 days
- Listing terms: Cash,Conventional
- Road surface type: Concrete, Paved
Estimated market value
$487,800
$463,000 - $512,000
$2,135/mo
Price history
Price history
| Date | Event | Price |
|---|---|---|
| 12/1/2025 | Price change | $493,500-1.1%$234/sqft |
Source: | ||
| 10/21/2025 | Price change | $499,000-2.2%$237/sqft |
Source: | ||
| 10/6/2025 | Price change | $510,000-1.9%$242/sqft |
Source: | ||
| 9/23/2025 | Price change | $520,000-1%$247/sqft |
Source: | ||
| 9/6/2025 | Price change | $525,000-1.9%$249/sqft |
Source: | ||
Public tax history
Public tax history
| Year | Property taxes | Tax assessment |
|---|---|---|
| 2025 | $2,363 +14.4% | $508,700 +54.5% |
| 2024 | $2,067 +0.4% | $329,200 |
| 2023 | $2,059 | $329,200 |
Find assessor info on the county website
BuyAbility℠ payment
Est. payment
$2,832/mo
Principal & interest
$2362
Property taxes
$230
Other costs
$240
Climate risks
Neighborhood: 28110
Nearby schools
GreatSchools rating
- 10/10Wesley Chapel Elementary SchoolGrades: PK-5Distance: 1 mi
- 10/10Weddington Middle SchoolGrades: 6-8Distance: 3.9 mi
- 8/10Weddington High SchoolGrades: 9-12Distance: 4 mi
Schools provided by the listing agent
- Elementary: Wesley Chapel
- Middle: Weddington
- High: Weddington
Source: Canopy MLS as distributed by MLS GRID. This data may not be complete. We recommend contacting the local school district to confirm school assignments for this home.
- Loading
- Loading
