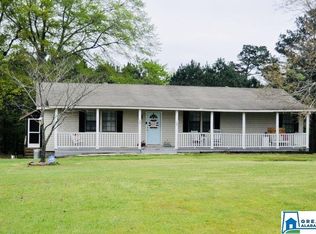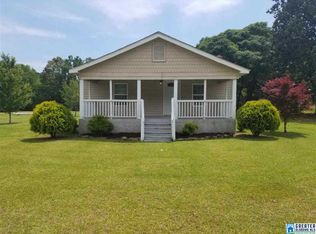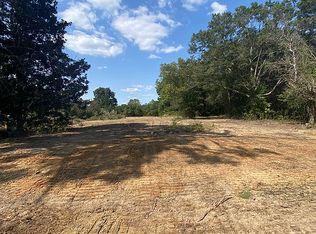Country living awaits! Serene home on 7 acres! Enter this home's foyer from the country living front porch complete with it's own swing. Family room is easily accessing the eat in kitchen with new counter tops and updates. Large screened back porch, just off the spacious kitchen, perfect for cricket listening evenings. Masterbedroom with private bath and original harwood floors. Freshly painted and new flooring throughout. To top it all off a full laundry room too! Outside you will find land is mostly cleared with large front yard. There is a storm celler as well as a concrete slab ready for a carport or storage building. So many peaceful comforts waiting for you here at this address.
This property is off market, which means it's not currently listed for sale or rent on Zillow. This may be different from what's available on other websites or public sources.


