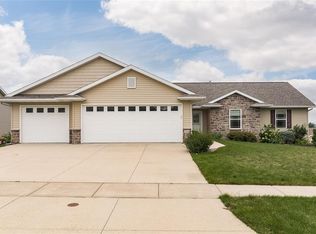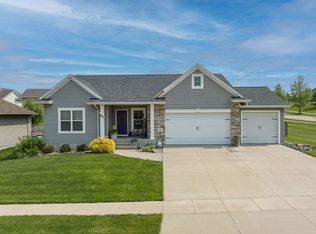Beautiful 5-Bedroom, 3-Bath Home for Rent in a Wonderful Neighborhood Welcome to this spacious and inviting 5-bedroom, 3-bathroom home located in a quiet, desirable neighborhood. Perfect for families or anyone who needs extra room, this property offers comfort, convenience, and modern efficiency. The open-concept living area features plenty of natural light, creating a warm and welcoming atmosphere. The kitchen comes equipped with ample cabinet space and a functional layout ideal for cooking and entertaining. Each bedroom is generously sized, and the three full bathrooms provide plenty of flexibility for busy mornings. Enjoy peace of mind and lower utility costs with solar panels already installed on the home. The private backyard offers a great space for outdoor activities, relaxation, or hosting gatherings. Located near parks, schools, shopping, and dining, this home offers the perfect blend of comfort and convenience. Key Features: 5 spacious bedrooms 3 full bathrooms Solar power for energy efficiency Bright, open living spaces Private backyard Situated in a quiet, well-kept neighborhood Does not come furnished- willing to negotiate for higher rent agreement This home is move-in ready and won't last long schedule a viewing today! Renter pays all utilities, 4-6 month lease!
This property is off market, which means it's not currently listed for sale or rent on Zillow. This may be different from what's available on other websites or public sources.


