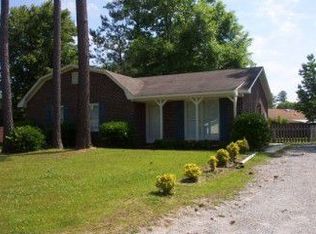Sold for $260,000
$260,000
5012 Ferndale Road, Wilmington, NC 28411
3beds
1,093sqft
Single Family Residence
Built in 1982
9,583.2 Square Feet Lot
$270,300 Zestimate®
$238/sqft
$1,966 Estimated rent
Home value
$270,300
$249,000 - $292,000
$1,966/mo
Zestimate® history
Loading...
Owner options
Explore your selling options
What's special
3 bedroom brick home in the Ogden area now available! A covered front porch welcomes you home to 5012 Ferndale Road. Upon stepping inside this 1 level home you'll notice LVP flooring that flows throughout the home. Open living room has a ceiling fan. The dining room has a large window bringing in natural light. The kitchen has a charming window over the sink along with an electric oven, built-in microwave, dishwasher, refrigerator, & island on wheels that stays with the home. Laundry closet has a washer & dryer that also stay with the home. The hallway leads to the full bathroom & 3 bedrooms. Each bedroom has a ceiling fan. The larger bedroom has it's own attached half bathroom. On the opposite exterior wall from this primary bedroom is a large 9x5 storage room that might offer a possible expansion option of the primary bedroom. This exterior storage closet opens to the extended 16x6 covered back patio. Spacious fully fenced backyard with a convenient shed that has lean-tos attached to both it's side & back. The home has never been rented & is still with the original owner's family. No HOA!
Zillow last checked: 8 hours ago
Listing updated: February 03, 2025 at 11:09am
Listed by:
Brittany L Allen 910-352-4012,
Keller Williams Innovate-Wilmington
Bought with:
Buddy Blake, 207936
Coldwell Banker Sea Coast Advantage
Michael Meshaw, 348042
Coldwell Banker Sea Coast Advantage
Source: Hive MLS,MLS#: 100481664 Originating MLS: Cape Fear Realtors MLS, Inc.
Originating MLS: Cape Fear Realtors MLS, Inc.
Facts & features
Interior
Bedrooms & bathrooms
- Bedrooms: 3
- Bathrooms: 2
- Full bathrooms: 1
- 1/2 bathrooms: 1
Primary bedroom
- Level: First
- Dimensions: 13 x 11
Bedroom 2
- Level: First
- Dimensions: 11 x 10
Bedroom 3
- Level: First
- Dimensions: 11 x 10
Dining room
- Level: First
- Dimensions: 11 x 9
Kitchen
- Level: First
- Dimensions: 11 x 8
Living room
- Level: First
- Dimensions: 16 x 11
Heating
- Heat Pump, Electric
Cooling
- Central Air
Appliances
- Included: Electric Oven, Built-In Microwave, Washer, Refrigerator, Dryer, Dishwasher
- Laundry: Laundry Closet
Features
- Master Downstairs, Ceiling Fan(s)
- Flooring: LVT/LVP
- Attic: Pull Down Stairs
- Has fireplace: No
- Fireplace features: None
Interior area
- Total structure area: 1,093
- Total interior livable area: 1,093 sqft
Property
Parking
- Total spaces: 1
- Parking features: Off Street
- Carport spaces: 1
Features
- Levels: One
- Stories: 1
- Patio & porch: Covered, Patio
- Fencing: Back Yard,Chain Link
Lot
- Size: 9,583 sqft
- Dimensions: 150 x 148 x 33 x 102
Details
- Additional structures: Shed(s)
- Parcel number: R03510001015000
- Zoning: R-10
- Special conditions: Standard
Construction
Type & style
- Home type: SingleFamily
- Property subtype: Single Family Residence
Materials
- Brick
- Foundation: Slab
- Roof: Shingle
Condition
- New construction: No
- Year built: 1982
Utilities & green energy
- Sewer: Public Sewer
- Water: Public
- Utilities for property: Sewer Available, Water Available
Community & neighborhood
Location
- Region: Wilmington
- Subdivision: Smith Creek Estates
Other
Other facts
- Listing agreement: Exclusive Right To Sell
- Listing terms: Cash,Conventional,FHA,VA Loan
- Road surface type: Paved
Price history
| Date | Event | Price |
|---|---|---|
| 2/3/2025 | Sold | $260,000$238/sqft |
Source: | ||
| 1/4/2025 | Contingent | $260,000$238/sqft |
Source: | ||
| 1/2/2025 | Listed for sale | $260,000$238/sqft |
Source: | ||
Public tax history
| Year | Property taxes | Tax assessment |
|---|---|---|
| 2025 | $1,125 +7.8% | $277,800 +49.7% |
| 2024 | $1,043 +88.8% | $185,600 |
| 2023 | $553 -0.8% | $185,600 |
Find assessor info on the county website
Neighborhood: Murraysville
Nearby schools
GreatSchools rating
- 8/10Murrayville ElementaryGrades: PK-5Distance: 0.4 mi
- 9/10Emma B Trask MiddleGrades: 6-8Distance: 1 mi
- 4/10Emsley A Laney HighGrades: 9-12Distance: 0.9 mi
Schools provided by the listing agent
- Elementary: Murrayville
- Middle: Trask
- High: Laney
Source: Hive MLS. This data may not be complete. We recommend contacting the local school district to confirm school assignments for this home.
Get pre-qualified for a loan
At Zillow Home Loans, we can pre-qualify you in as little as 5 minutes with no impact to your credit score.An equal housing lender. NMLS #10287.
Sell with ease on Zillow
Get a Zillow Showcase℠ listing at no additional cost and you could sell for —faster.
$270,300
2% more+$5,406
With Zillow Showcase(estimated)$275,706
