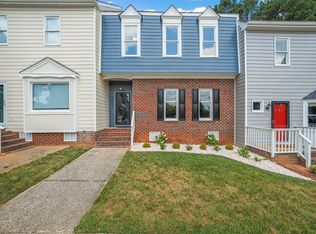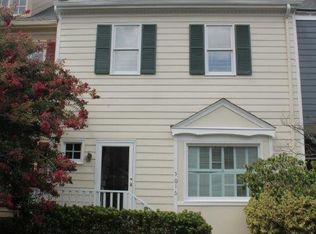LOCATION! LOCATION! LOCATION! This END UNIT townhome is centrally located-- just minutes from Downtown Raleigh & Cary. The EXPANSIVE DECK is perfect for entertaining. OPEN KITCHEN w/ white cabinets, new GRANITE, SS appliances. Cozy BRICK HEARTH FIREPLACE in Family Room w/ New Wood Style Flooring throughout 1st Floor. Tasteful CROWN MOULDING and CHAIR RAIL details. Finished 3rd Floor BONUS ROOM could be a work space or entertaining area. You can't beat the location and features of this townhome!
This property is off market, which means it's not currently listed for sale or rent on Zillow. This may be different from what's available on other websites or public sources.

