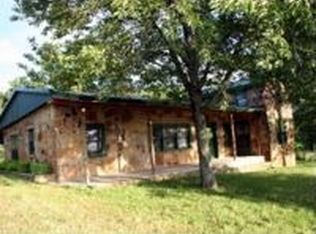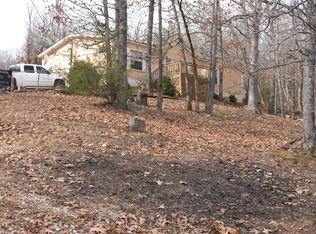Could this be the one? Come take a look at this 4bd 3ba very well maintained single story home a with large wooden deck across the front and side of the house, a very well built wheelchair ramp in the back, Metal roof that's less than 10 years old, a 40'x30' shop building all sitting on 5.90 wooded acres.
This property is off market, which means it's not currently listed for sale or rent on Zillow. This may be different from what's available on other websites or public sources.

