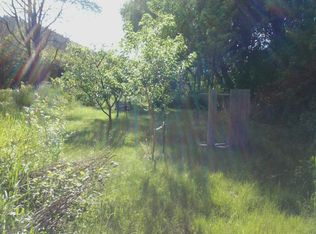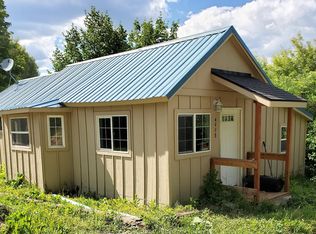Perfect starter home! Cozy 2 BR/1BA 955 sq. ft. home on two parcels with two car garage and small shop. Wood stove in living room, small deck off back and Sun Room too. Plenty of space for Gardening.
This property is off market, which means it's not currently listed for sale or rent on Zillow. This may be different from what's available on other websites or public sources.


